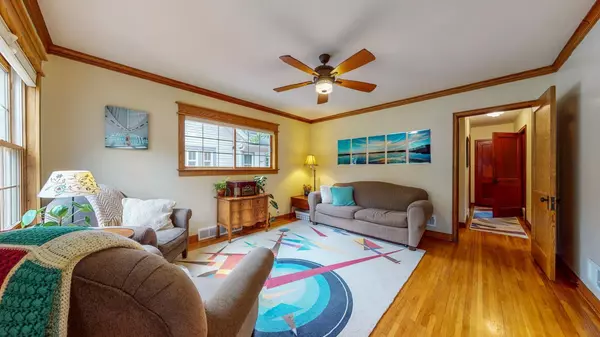$375,000
$359,900
4.2%For more information regarding the value of a property, please contact us for a free consultation.
905 1st ST NW Rochester, MN 55901
4 Beds
1 Bath
2,204 SqFt
Key Details
Sold Price $375,000
Property Type Single Family Home
Sub Type Single Family Residence
Listing Status Sold
Purchase Type For Sale
Square Footage 2,204 sqft
Price per Sqft $170
Subdivision Cummings Outlot
MLS Listing ID 6090135
Sold Date 11/04/21
Bedrooms 4
Full Baths 1
Year Built 1936
Annual Tax Amount $2,932
Tax Year 2021
Contingent None
Lot Size 4,356 Sqft
Acres 0.1
Lot Dimensions 45x95
Property Description
Looking for a home within walking distance to all your necessary destinations – work, grocery shopping, entertainment, restaurants, health care, and public transportation? Here is your chance to own this lovely fully finished Bungalow with four bedrooms and one bathroom. There is so much appeal with the original mill work, solid paneled doors, and hardwood floors combined with present-day amenities. You will appreciate the adequate cooking and storage space in the kitchen with tiled floors and stainless-steel appliances. Upper story boasts an owner’s suite with dressing room and loft. Enjoy the lower-level family room with movie screen and theater ready mount w/inputs. The front porch or the platform deck in the private fenced back yard provide pleasant spaces to relax. Dressing room in upper level could be a fourth bedroom. Located .5 miles from Mayo Clinic, and .6 miles from Mayo Clinic Hospital Saint Mary’s Campus. See list of improvements in documents tab.
Location
State MN
County Olmsted
Zoning Residential-Single Family
Rooms
Basement Block, Daylight/Lookout Windows, Finished, Full
Dining Room Separate/Formal Dining Room
Interior
Heating Forced Air
Cooling Central Air
Fireplace No
Appliance Dishwasher, Disposal, Dryer, Gas Water Heater, Microwave, Range, Refrigerator, Washer, Water Softener Owned
Exterior
Parking Features Detached, Concrete
Garage Spaces 1.0
Fence Wood
Roof Type Asphalt
Building
Lot Description Public Transit (w/in 6 blks), Tree Coverage - Light
Story One and One Half
Foundation 996
Sewer City Sewer/Connected
Water City Water/Connected
Level or Stories One and One Half
Structure Type Vinyl Siding
New Construction false
Schools
Elementary Schools Elton Hills
Middle Schools John Adams
High Schools John Marshall
School District Rochester
Read Less
Want to know what your home might be worth? Contact us for a FREE valuation!

Our team is ready to help you sell your home for the highest possible price ASAP






