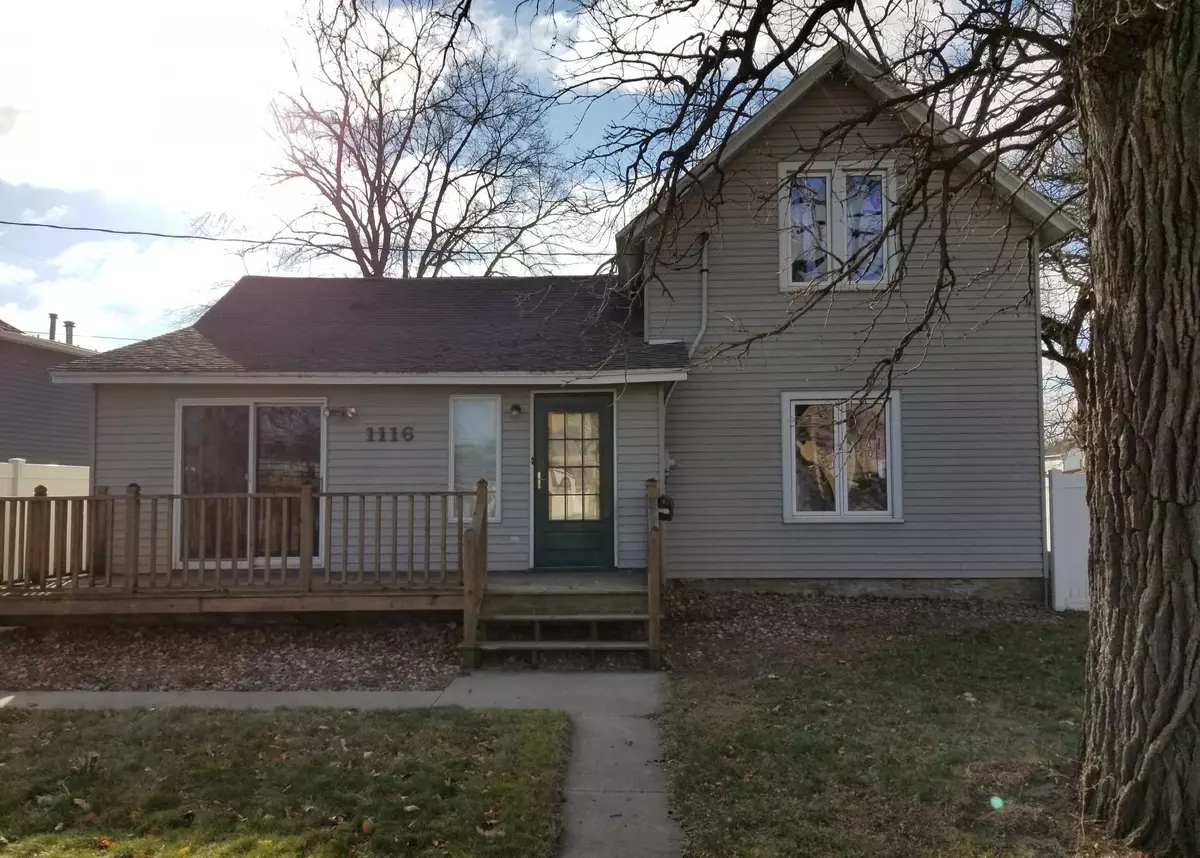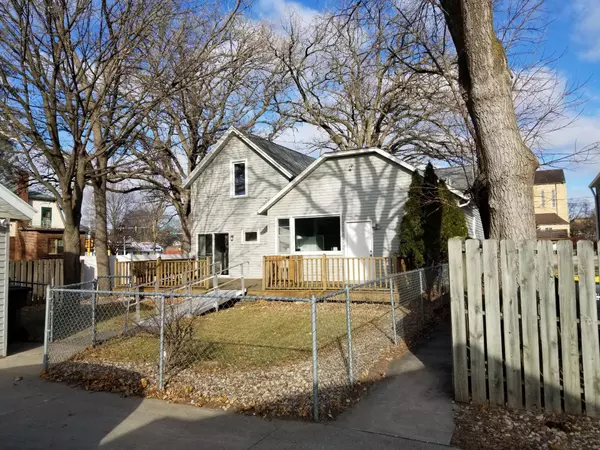$195,000
$239,000
18.4%For more information regarding the value of a property, please contact us for a free consultation.
1116 4th ST SE Rochester, MN 55904
4 Beds
4 Baths
1,164 SqFt
Key Details
Sold Price $195,000
Property Type Single Family Home
Sub Type Single Family Residence
Listing Status Sold
Purchase Type For Sale
Square Footage 1,164 sqft
Price per Sqft $167
Subdivision Auditors A
MLS Listing ID 6131249
Sold Date 02/17/22
Bedrooms 4
Full Baths 1
Half Baths 2
Three Quarter Bath 1
Year Built 1895
Annual Tax Amount $2,512
Tax Year 2021
Contingent None
Lot Size 2,613 Sqft
Acres 0.06
Lot Dimensions 9670
Property Description
Handicap and Wheelchair accessible home with wheelchair ramp and chair stair lift installed in 2020. Large 12 vehicle capability concrete private driveway with access off of 12th ave, terrific neighbors, Steel siding, fenced back yard, private St. Francis school directly across street, walking distance to downtown and college. High efficiency direct vent furnace and hot water, makes for low utilities. Completely revonated home in 1990's down to studs. Updates throughout home in last couple years including new landscaping front and back, all new lighting, new garage opener, new flooring throughout home, new transition wheelchair ramps throughout home, 500 pound rated grab bars throughout home, vents cleaned, new bathroom vanities throughout, recently stained decks, all bedrooms are double normal size, huge 2 car detached garage with upstairs garage storage, new garage door opener 2018, new fencing in 2018, and huge concrete private driveway.
Location
State MN
County Olmsted
Zoning Residential-Single Family
Rooms
Basement Partial
Interior
Heating Forced Air
Cooling Central Air
Fireplace No
Exterior
Parking Features Detached, Concrete
Garage Spaces 2.0
Building
Story One and One Half
Foundation 494
Sewer City Sewer/Connected
Water City Water/Connected
Level or Stories One and One Half
Structure Type Metal Siding
New Construction true
Schools
Elementary Schools Riverside Central
Middle Schools Willow Creek
High Schools Mayo
School District Rochester
Read Less
Want to know what your home might be worth? Contact us for a FREE valuation!

Our team is ready to help you sell your home for the highest possible price ASAP






