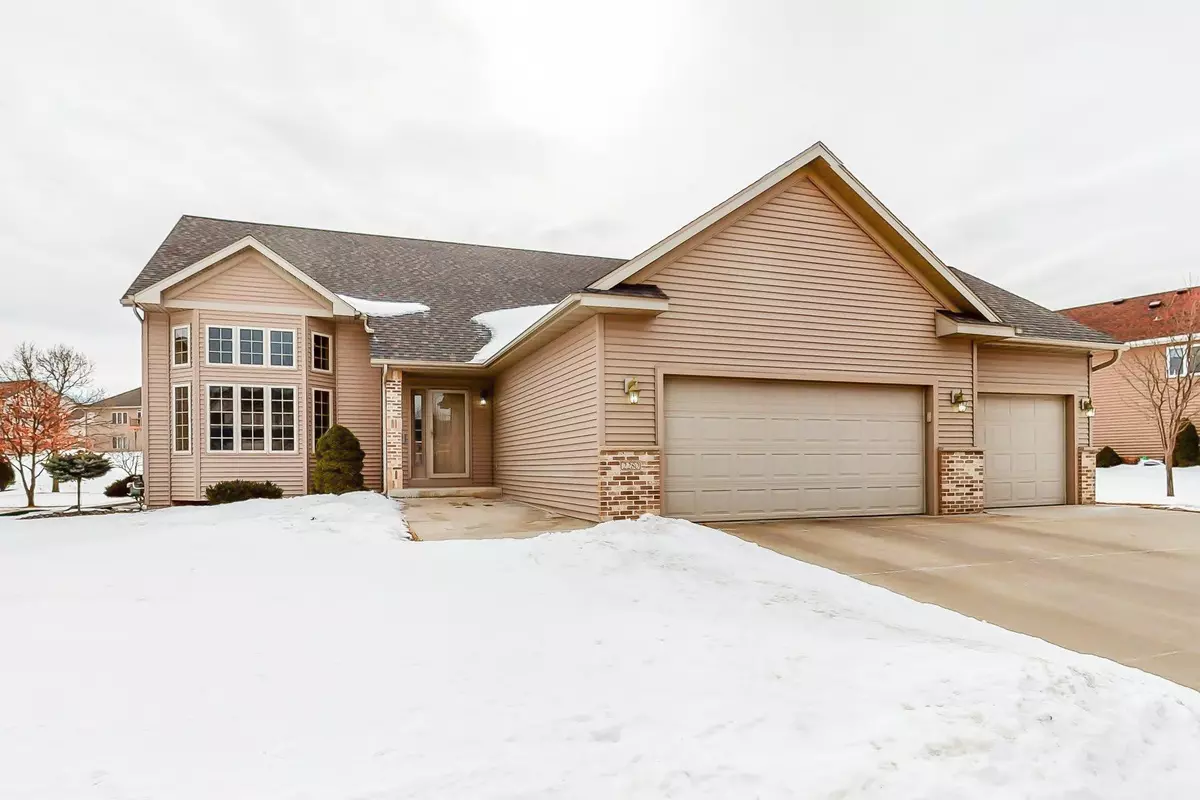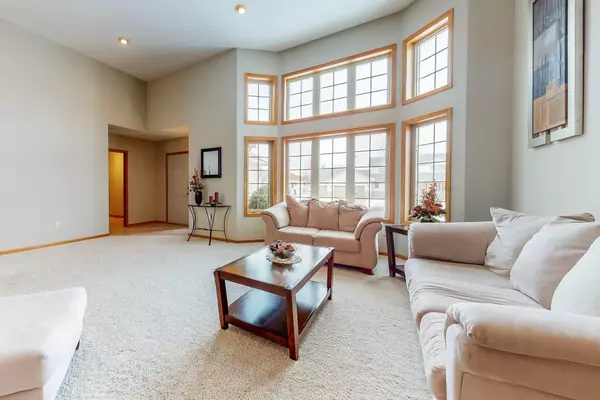$459,000
$429,900
6.8%For more information regarding the value of a property, please contact us for a free consultation.
2280 Crimson Ridge DR NW Rochester, MN 55901
4 Beds
3 Baths
3,088 SqFt
Key Details
Sold Price $459,000
Property Type Single Family Home
Sub Type Single Family Residence
Listing Status Sold
Purchase Type For Sale
Square Footage 3,088 sqft
Price per Sqft $148
Subdivision Crimson Ridge Sub
MLS Listing ID 6154824
Sold Date 03/28/22
Bedrooms 4
Full Baths 2
Three Quarter Bath 1
Year Built 2004
Annual Tax Amount $4,936
Tax Year 2021
Contingent None
Lot Size 0.340 Acres
Acres 0.34
Lot Dimensions 66 x 140 x53 x 35
Property Description
Pride of ownership shows in this updated 4 bedroom, 3 bath home in desired Crimson Ridge neighborhood. You'll appreciate the updates and mint condition of this home that makes it feel brand new! Home boasts main floor laundry with convenient mud room off garage. Living room features vaulted ceilings plus floor-to-ceiling windows giving the room ample natural light. Kitchen and dining room feature hardwood floors, tile backsplash, and that hard to find walk-in pantry! Master ensuite with jetted tub, separate shower, plus large vanity and walk in closet. Additional bedroom and full bath complete the main floor. Lower level features family room with daylight windows, full bathroom, plus 2 additional well-sized bedrooms. Plenty of storage space in the unfinished basement as well as the large 3-car attached garage. Enjoy the new maintence-free deck this summer while you relax and enjoy the peaceful backyard!
Location
State MN
County Olmsted
Zoning Residential-Single Family
Rooms
Basement Block, Daylight/Lookout Windows, Finished, Full, Storage Space, Sump Pump
Dining Room Eat In Kitchen, Informal Dining Room, Kitchen/Dining Room
Interior
Heating Forced Air
Cooling Central Air
Fireplace No
Appliance Dishwasher, Disposal, Dryer, Microwave, Range, Refrigerator, Washer, Water Softener Owned
Exterior
Parking Features Attached Garage, Concrete, Garage Door Opener, Insulated Garage
Garage Spaces 3.0
Roof Type Asphalt
Building
Lot Description Public Transit (w/in 6 blks), Irregular Lot, Tree Coverage - Light
Story Four or More Level Split
Foundation 1552
Sewer City Sewer/Connected
Water City Water/Connected
Level or Stories Four or More Level Split
Structure Type Vinyl Siding
New Construction false
Schools
Elementary Schools Sunset Terrace
Middle Schools Kellogg
High Schools Century
School District Rochester
Read Less
Want to know what your home might be worth? Contact us for a FREE valuation!

Our team is ready to help you sell your home for the highest possible price ASAP






