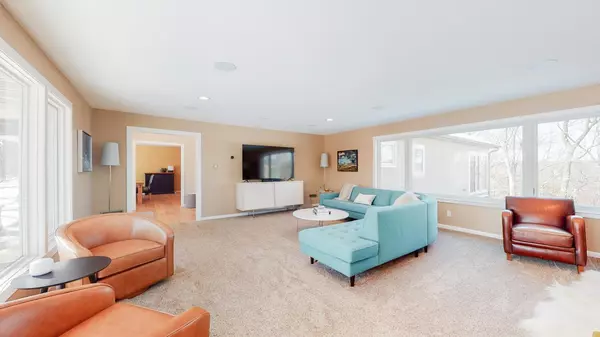$899,900
$899,900
For more information regarding the value of a property, please contact us for a free consultation.
3025 Mayowood RD SW Rochester, MN 55902
4 Beds
3 Baths
3,272 SqFt
Key Details
Sold Price $899,900
Property Type Single Family Home
Sub Type Single Family Residence
Listing Status Sold
Purchase Type For Sale
Square Footage 3,272 sqft
Price per Sqft $275
Subdivision City Lands
MLS Listing ID 6157207
Sold Date 04/01/22
Bedrooms 4
Full Baths 1
Three Quarter Bath 2
Year Built 1950
Annual Tax Amount $5,420
Tax Year 2021
Contingent None
Lot Size 3.800 Acres
Acres 3.8
Lot Dimensions Irreg
Property Description
This serene property is simply stunning in every way with endless panoramic views. The one story home sits on 3.8 acres atop Mayowood Rd SW with river frontage and expansive lake views, it is ideal for entertaining with a large deck, patio and separate pergola. The area feels very private yet you are close to all that Rochester has to offer. The home looks amazing with extensive recent updates. You will love the dreamy master with a private den, massive walk-in custom closet and ensuite with heated floors. The spacious living room features a slate fireplace and huge windows to let the outdoor beauty shine in. The main floor also has a formal dining room and a completely renovated kitchen with upgraded appliances, countertops and backsplashes, a built-in wet bar and breakfast area. There are 2 more bedrooms plus a renovated bath and a huge sunroom to enjoy all year round. The lower level is light and airy, it features a family room, wet bar, bedroom, bathroom, laundry area with sink.
Location
State MN
County Olmsted
Zoning Residential-Single Family
Rooms
Basement Finished, Full
Dining Room Eat In Kitchen, Separate/Formal Dining Room
Interior
Heating Forced Air
Cooling Central Air
Fireplaces Number 1
Fireplaces Type Living Room, Wood Burning
Fireplace Yes
Appliance Dishwasher, Dryer, Microwave, Range, Refrigerator, Washer, Water Softener Owned
Exterior
Parking Features Attached Garage, Asphalt
Garage Spaces 2.0
Roof Type Asphalt
Building
Lot Description Tree Coverage - Medium
Story One
Foundation 1328
Sewer Private Sewer
Water Well
Level or Stories One
Structure Type Brick/Stone,Wood Siding
New Construction false
Schools
Elementary Schools Bamber Valley
Middle Schools John Adams
High Schools Mayo
School District Rochester
Read Less
Want to know what your home might be worth? Contact us for a FREE valuation!

Our team is ready to help you sell your home for the highest possible price ASAP






