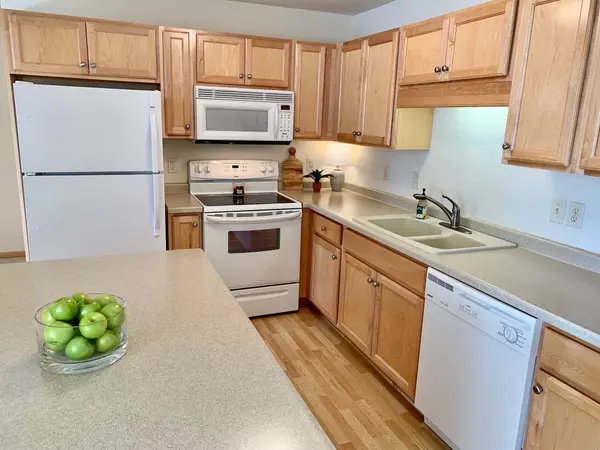$208,000
$194,500
6.9%For more information regarding the value of a property, please contact us for a free consultation.
1341 Lake DR W #B303 Chanhassen, MN 55317
2 Beds
1 Bath
1,117 SqFt
Key Details
Sold Price $208,000
Property Type Condo
Sub Type Low Rise
Listing Status Sold
Purchase Type For Sale
Square Footage 1,117 sqft
Price per Sqft $186
Subdivision Powers Ridge Condo Homes
MLS Listing ID 6161354
Sold Date 04/06/22
Bedrooms 2
Full Baths 1
HOA Fees $411/mo
Year Built 2003
Annual Tax Amount $1,890
Tax Year 2022
Contingent None
Lot Size 871 Sqft
Acres 0.02
Lot Dimensions common
Property Description
Welcome to Powers Ridge Condominiums! Rare Opportunity to own a highly desired SW facing Condo, loaded with amenities, designed to keep you feeling pampered AND active! This Condo is really something special with SW Sunshine, AND a vaulted Ceiling only found on the Top Floor! It also has tons of Natural Light, Private Views and a Gorgeous Panorama of Trees and Wetlands from every window! The Inviting Floor Plan of this Immaculate Condo welcomes you with Warm Maple Cabinets and Trim, Large Kitchen Island, Tilt-In Windows in every room. Tile floors in Bath/Laundry, Walk-In Closet In the Master Bedroom AND Brand New Carpeting! Amenities include an Exercise Center, Community Room, Business Center, and Club House with a lovely, well-maintained Pool, Hot Tub, and Splash Pad! A heated Parking Garage! (less time in the cold) AND Indoor Locked Storage! AMAZING LOCATION! Easy Access to Lake Susan Preserve! Trails! Shopping! Restaurants! Library! And More!
Location
State MN
County Carver
Zoning Residential-Single Family
Rooms
Family Room Amusement/Party Room, Business Center, Club House, Community Room, Exercise Room, Play Area
Basement None
Dining Room Breakfast Area, Eat In Kitchen, Informal Dining Room
Interior
Heating Forced Air
Cooling Central Air
Fireplaces Number 1
Fireplaces Type Electric, Living Room
Fireplace Yes
Appliance Dishwasher, Disposal, Dryer, Exhaust Fan, Microwave, Range, Refrigerator, Washer
Exterior
Parking Features Assigned, Asphalt, Floor Drain, Heated Garage, Secured, Storage, Underground
Garage Spaces 1.0
Pool Heated, Indoor, Shared
Building
Lot Description Public Transit (w/in 6 blks), Tree Coverage - Medium
Story One
Foundation 1117
Sewer City Sewer/Connected
Water City Water/Connected
Level or Stories One
Structure Type Brick/Stone,Vinyl Siding
New Construction false
Schools
School District Eastern Carver County Schools
Others
HOA Fee Include Maintenance Structure,Cable TV,Controlled Access,Hazard Insurance,Maintenance Grounds,Professional Mgmt,Trash,Shared Amenities,Lawn Care,Water
Restrictions Mandatory Owners Assoc,Pets - Cats Allowed,Pets - Number Limit
Read Less
Want to know what your home might be worth? Contact us for a FREE valuation!

Our team is ready to help you sell your home for the highest possible price ASAP






