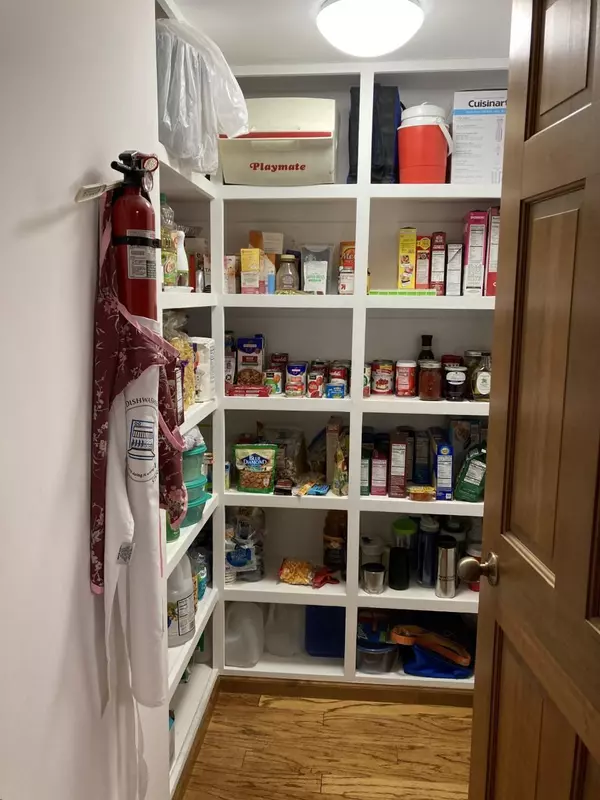$830,000
$880,000
5.7%For more information regarding the value of a property, please contact us for a free consultation.
5333 River Bluff Curve Bloomington, MN 55437
4 Beds
4 Baths
4,337 SqFt
Key Details
Sold Price $830,000
Property Type Single Family Home
Sub Type Single Family Residence
Listing Status Sold
Purchase Type For Sale
Square Footage 4,337 sqft
Price per Sqft $191
Subdivision River Bluff Estates
MLS Listing ID 6124359
Sold Date 04/18/22
Bedrooms 4
Full Baths 2
Half Baths 1
Three Quarter Bath 1
Year Built 1987
Annual Tax Amount $7,030
Tax Year 2021
Contingent None
Lot Size 0.600 Acres
Acres 0.6
Lot Dimensions 100x196x148x201
Property Description
An amazing opportunity to own a custom-built, fully-updated home in the highly-regarded River Bluff Estates. A builder’s own home, thoughtfully designed and constructed for his family, coming to market for the first time. Craftsmanship and attention to detail is evident in each room, with custom built-ins throughout the home. The home has been completely updated, including new windows, bathrooms, a $90K cedar roof, and an air purification system. There are 4 bedrooms up, 3 with private baths. The main suite has a beautiful full bath and walk-in closet. The 4th bedroom is currently used as an office. The vaulted ceiling in the great room and its massive stone fireplace are impressive. The kitchen connects to a special informal dining area, as well as a formal dining room with a butler’s pantry. A generous mudroom/laundry room contains a walk-in pantry. The finished lower level includes a multi-purpose area and separate storage room. The fabulous finished garage has exceptional storage.
Location
State MN
County Hennepin
Zoning Residential-Single Family
Rooms
Basement Block, Finished, Partial
Dining Room Informal Dining Room, Separate/Formal Dining Room
Interior
Heating Forced Air
Cooling Central Air
Fireplaces Number 1
Fireplaces Type Family Room
Fireplace Yes
Appliance Cooktop, Dishwasher, Disposal, Dryer, Electronic Air Filter, Gas Water Heater, Microwave, Refrigerator, Washer
Exterior
Parking Features Attached Garage, Driveway - Other Surface, Garage Door Opener
Garage Spaces 3.0
Roof Type Shake
Building
Lot Description Tree Coverage - Medium
Story Two
Foundation 2931
Sewer City Sewer/Connected
Water City Water/Connected
Level or Stories Two
Structure Type Brick/Stone,Cedar,Stucco
New Construction false
Schools
School District Bloomington
Read Less
Want to know what your home might be worth? Contact us for a FREE valuation!

Our team is ready to help you sell your home for the highest possible price ASAP






