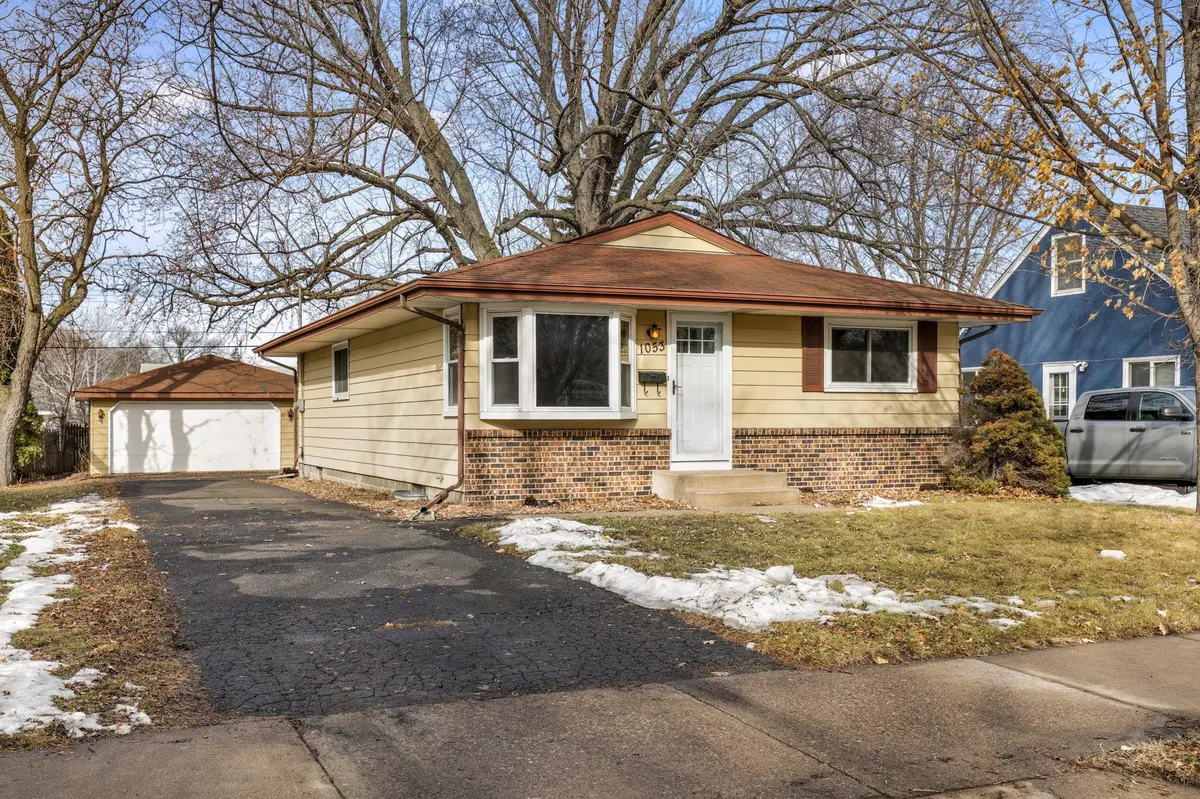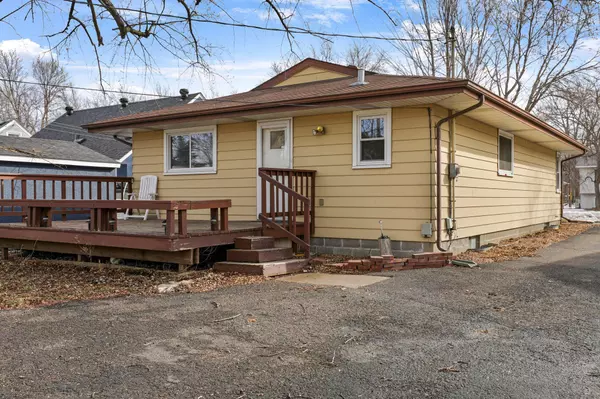$245,000
$235,000
4.3%For more information regarding the value of a property, please contact us for a free consultation.
1053 Breen ST Saint Paul, MN 55106
3 Beds
2 Baths
1,132 SqFt
Key Details
Sold Price $245,000
Property Type Single Family Home
Sub Type Single Family Residence
Listing Status Sold
Purchase Type For Sale
Square Footage 1,132 sqft
Price per Sqft $216
Subdivision Kingsford Place
MLS Listing ID 6165372
Sold Date 04/27/22
Bedrooms 3
Full Baths 1
Half Baths 1
Year Built 1981
Annual Tax Amount $3,452
Tax Year 2022
Contingent None
Lot Size 6,534 Sqft
Acres 0.15
Lot Dimensions 134x50
Property Description
Welcome to your new home! Breen Street is located in a quiet, yet very convenient neighborhood, close to bus lines, shopping & more! This home sits on a nice lot with mature trees, a partial privacy-fenced backyard, large deck and a spacious 2 ½ car garage. The main level features 3 bedrooms, a full bathroom, large living room & a spacious eat-tin dining room/kitchen! The kitchen hosts plenty of cupboard and countertop space for meal preparations. The bedrooms & living room have new carpet, paint, and light fixtures. The kitchen also has new flooring, fresh paint & updated light fixture. The lower level has a ½ bathroom with a rough-in for a showing & is otherwise unfinished. The lower level also hosts a storage room/future bedroom & a large family room that is waiting your finishing touches; providing an excellent opportunity to build equity by finishing these spaces to your needs!
Location
State MN
County Ramsey
Zoning Residential-Single Family
Rooms
Basement Block, Daylight/Lookout Windows, Full, Partially Finished
Dining Room Eat In Kitchen, Informal Dining Room, Kitchen/Dining Room
Interior
Heating Forced Air
Cooling None
Fireplace No
Appliance Dryer, Exhaust Fan, Gas Water Heater, Range, Refrigerator, Washer
Exterior
Parking Features Detached, Asphalt, Garage Door Opener
Garage Spaces 2.0
Fence Partial, Wood
Roof Type Asphalt
Building
Lot Description Tree Coverage - Medium
Story One
Foundation 1092
Sewer City Sewer/Connected
Water City Water/Connected
Level or Stories One
Structure Type Aluminum Siding,Brick/Stone,Vinyl Siding
New Construction false
Schools
School District St. Paul
Read Less
Want to know what your home might be worth? Contact us for a FREE valuation!

Our team is ready to help you sell your home for the highest possible price ASAP





