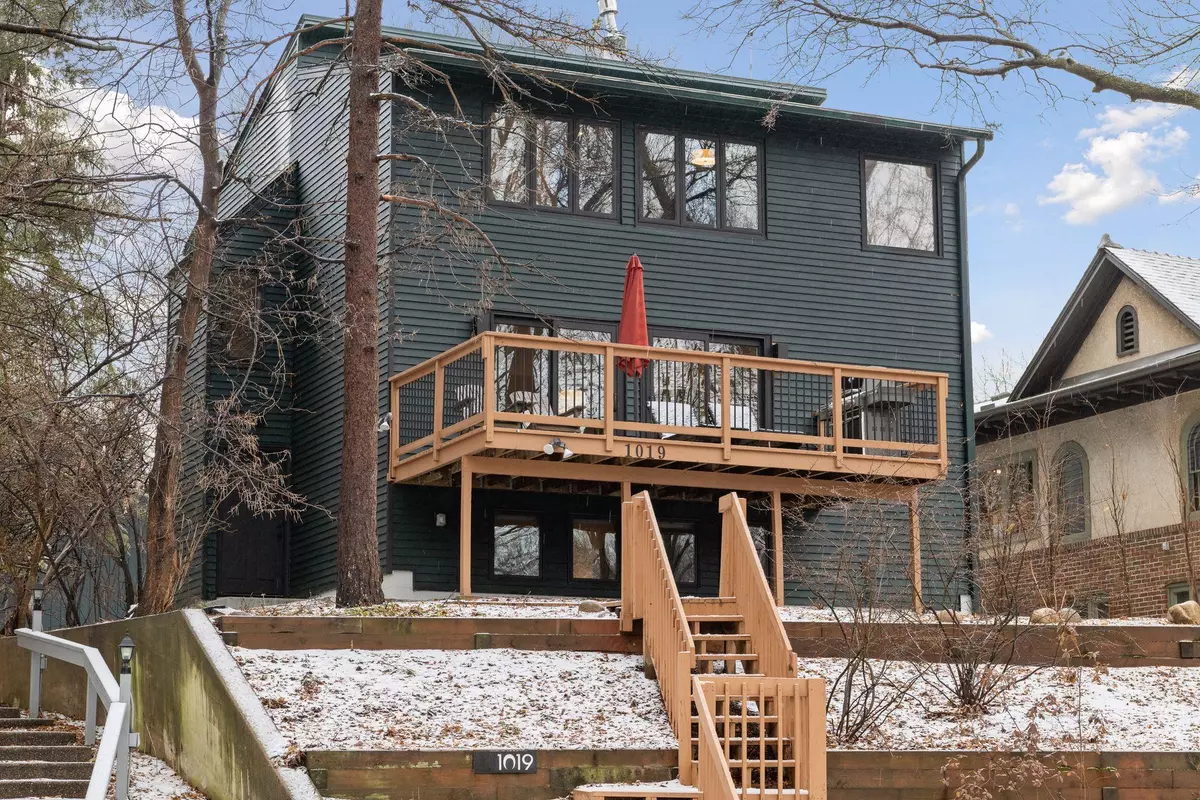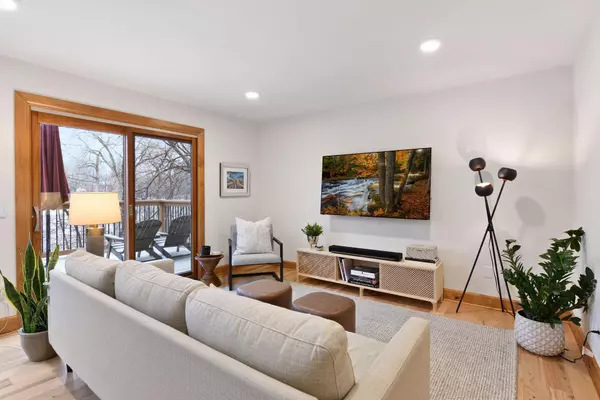$947,500
$950,000
0.3%For more information regarding the value of a property, please contact us for a free consultation.
1019 W Minnehaha Pkwy Minneapolis, MN 55419
4 Beds
3 Baths
2,578 SqFt
Key Details
Sold Price $947,500
Property Type Single Family Home
Sub Type Single Family Residence
Listing Status Sold
Purchase Type For Sale
Square Footage 2,578 sqft
Price per Sqft $367
Subdivision Badger & Deans Add
MLS Listing ID 6164518
Sold Date 05/11/22
Bedrooms 4
Full Baths 1
Three Quarter Bath 2
Year Built 1975
Annual Tax Amount $8,792
Tax Year 2022
Contingent None
Lot Size 7,405 Sqft
Acres 0.17
Lot Dimensions 50x156x43x147
Property Description
Location, location, location! Great opportunity to live on the Parkway! Welcome to this stylish and modern oasis nestled along Minnehaha Creek in the Lynnhurst neighborhood. This sun-drenched open floorplan home is full of windows, updates and upgrades and is ready for daily living and entertaining alike. Lots of space! Four bedrooms and three updated bathrooms, including primary bedroom ensuite with heated tile floors, deep soaking tub, separate shower and double vanity. The kitchen features a professional grade 48 inch Wolf range with double oven, Sub Zero refrigerator, walk-in pantry and views of the backyard. Enjoy the peaceful tranquility of Minnehaha Creek from the spacious front deck. The large, flat, private back yard features a second deck for outdoor enjoyment. Get ready to hang out in the inviting lower-level family room. Newer oversized 2 car garage. Walkable to restaurants, shops, Lake Harriet, parks and schools. Don't miss out!
Location
State MN
County Hennepin
Zoning Residential-Single Family
Body of Water Minnehaha Creek
Rooms
Basement Daylight/Lookout Windows, Finished, Full
Dining Room Informal Dining Room, Kitchen/Dining Room, Living/Dining Room
Interior
Heating Forced Air
Cooling Central Air
Fireplaces Number 1
Fireplaces Type Gas, Living Room
Fireplace Yes
Appliance Dishwasher, Disposal, Dryer, Exhaust Fan, Microwave, Range, Refrigerator, Washer
Exterior
Parking Features Detached
Garage Spaces 2.0
Waterfront Description River View
View Y/N River
View River
Road Frontage Yes
Building
Story Three Level Split
Foundation 896
Sewer City Sewer/Connected
Water City Water/Connected
Level or Stories Three Level Split
Structure Type Vinyl Siding
New Construction false
Schools
School District Minneapolis
Read Less
Want to know what your home might be worth? Contact us for a FREE valuation!

Our team is ready to help you sell your home for the highest possible price ASAP






