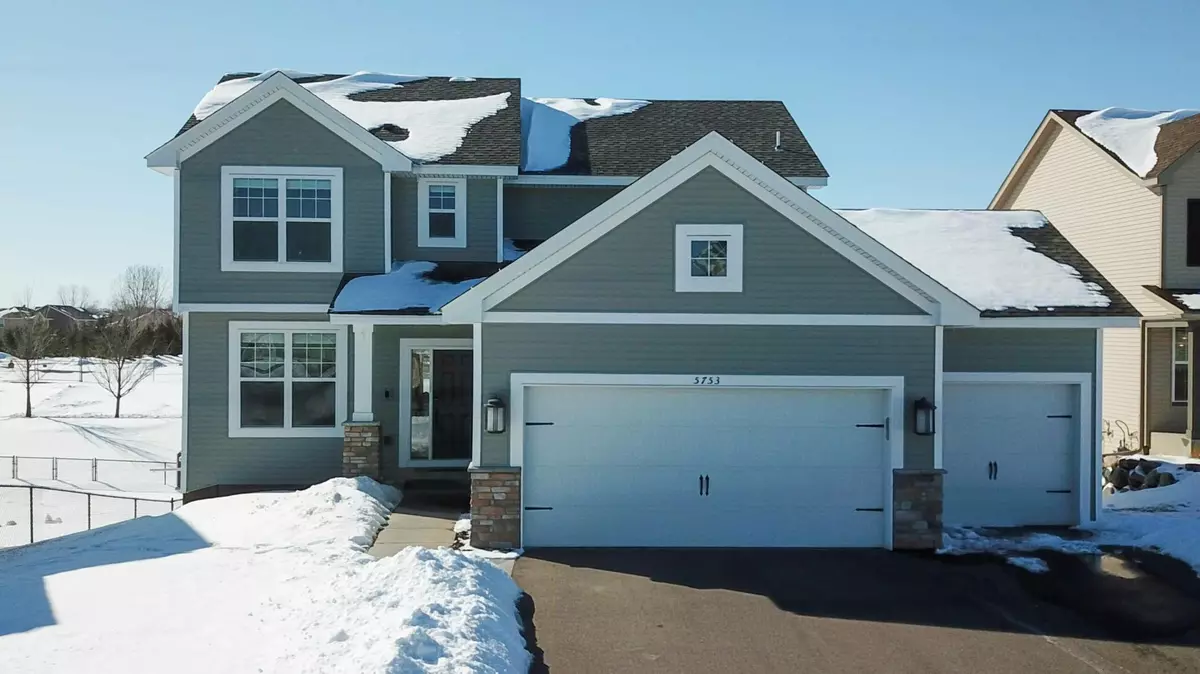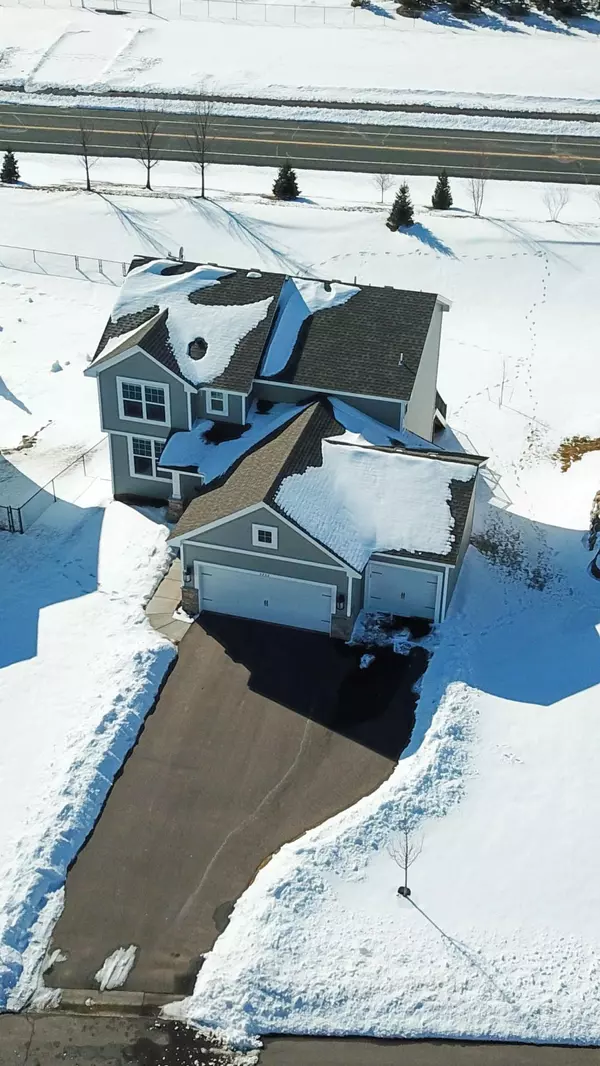$455,000
$454,777
For more information regarding the value of a property, please contact us for a free consultation.
5753 Ranger AVE NE Otsego, MN 55374
4 Beds
3 Baths
2,148 SqFt
Key Details
Sold Price $455,000
Property Type Single Family Home
Sub Type Single Family Residence
Listing Status Sold
Purchase Type For Sale
Square Footage 2,148 sqft
Price per Sqft $211
Subdivision Meadows/River Pointe 2Nd Add
MLS Listing ID 6160357
Sold Date 05/13/22
Bedrooms 4
Full Baths 1
Half Baths 1
Three Quarter Bath 1
HOA Fees $26/qua
Year Built 2019
Annual Tax Amount $4,848
Tax Year 2022
Contingent None
Lot Size 0.320 Acres
Acres 0.32
Lot Dimensions 67x209x66x215
Property Description
Check out this fabulous Lennar Columbus 2-story! Large back yard backed up to dead end road for minimal traffic- Built in 2019 with 4 bedrooms on the upper level -Master suite with walk-in closet and private 3/4 bath with double vanity-convenient Laundry room- Main floor boasts a flex room, family room with cozy corner gas fireplace, eat-in dinette with sliding glass door to custom no maintenance deck, Kitchen with center island, granite countertops, whisper close cabinets and drawers against the walls, beautiful backsplash, faux white farm sink, all stainless steel slate appliances included and walk-in pantry- mud room, closet and half bath. Full walk-out basement with potential for 5th bedroom, 4th bath and rec room. radon venting Expanded garage with built-in work bench. Welcome Home!
Location
State MN
County Wright
Zoning Residential-Single Family
Rooms
Basement Daylight/Lookout Windows, Drain Tiled, Egress Window(s), Full, Concrete, Walkout
Dining Room Eat In Kitchen
Interior
Heating Forced Air
Cooling Central Air
Fireplaces Number 1
Fireplaces Type Family Room, Gas
Fireplace Yes
Appliance Air-To-Air Exchanger, Dishwasher, Disposal, Gas Water Heater, Microwave, Range, Refrigerator, Water Softener Owned
Exterior
Parking Features Attached Garage, Asphalt, Garage Door Opener, Insulated Garage, Storage
Garage Spaces 3.0
Roof Type Age 8 Years or Less,Asphalt
Building
Lot Description Tree Coverage - Light
Story Two
Foundation 1074
Sewer City Sewer/Connected
Water City Water/Connected
Level or Stories Two
Structure Type Aluminum Siding,Brick/Stone
New Construction false
Schools
School District Elk River
Others
HOA Fee Include Other,Professional Mgmt
Read Less
Want to know what your home might be worth? Contact us for a FREE valuation!

Our team is ready to help you sell your home for the highest possible price ASAP






