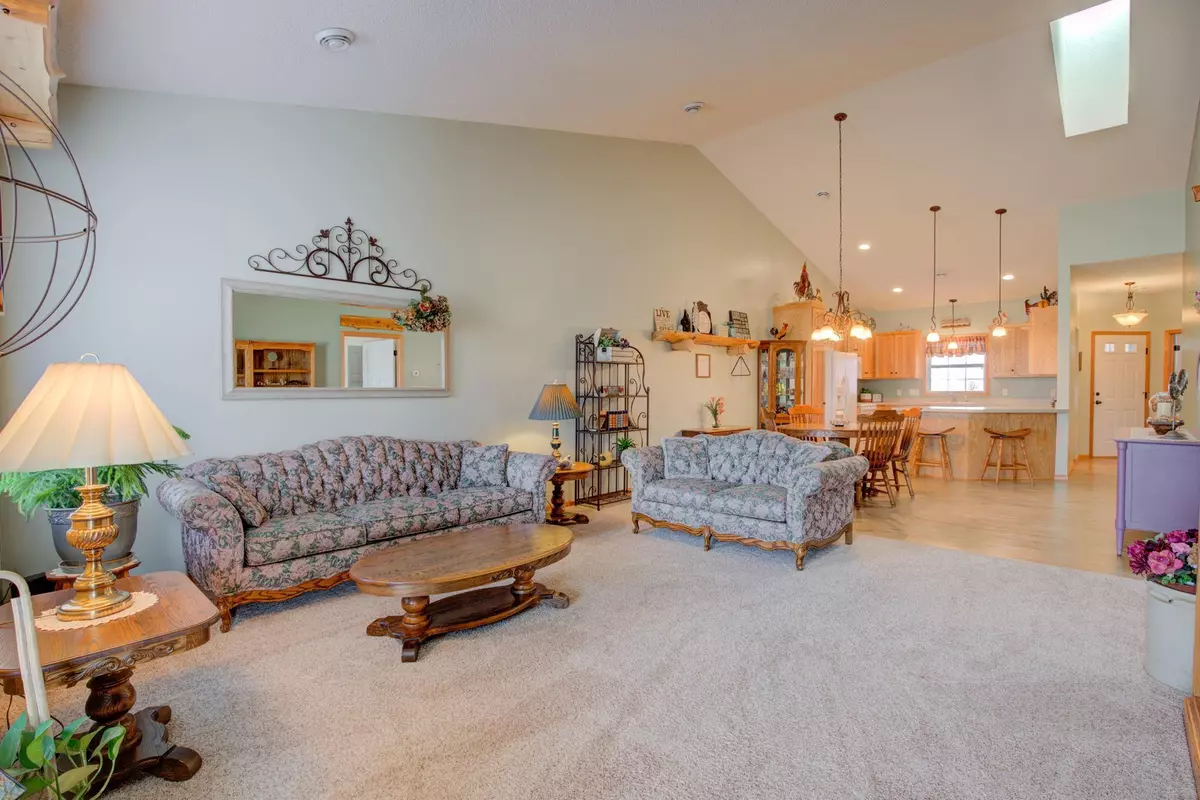$314,900
$314,900
For more information regarding the value of a property, please contact us for a free consultation.
7949 Prairie Creek LN NE Otsego, MN 55330
2 Beds
2 Baths
1,718 SqFt
Key Details
Sold Price $314,900
Property Type Townhouse
Sub Type Townhouse Side x Side
Listing Status Sold
Purchase Type For Sale
Square Footage 1,718 sqft
Price per Sqft $183
Subdivision Prairie Creek 6Th Add
MLS Listing ID 5748801
Sold Date 05/20/22
Bedrooms 2
Full Baths 1
Three Quarter Bath 1
HOA Fees $242/mo
Year Built 2012
Annual Tax Amount $3,476
Tax Year 2022
Contingent None
Lot Size 3,049 Sqft
Acres 0.07
Lot Dimensions common
Property Description
Welcome to this spacious, 2012 built slab-on-grade townhome. This sprawling home with over 1,700 FSF has been lightly lived in! Note the full-length driveway & ample green space between structures. Next, walk up the sidewalk to your PRIVATE front patio. Once inside, you'll notice how LIGHT & BRIGHT the home feels, with 9' and VAULTED CEILINGS, plus natural light streaming in from the SKYLIGHT. LUXURY VINYL PLANK FLOORING, upgraded/timeless shaker style cabinets, and NEWER CARPET. Zero-step access throughout - NO STAIRS when entering the home or accessing the garage - plus 36"+ DOORWAYS. The included electric fireplace in the FOUR SEASON PORCH provides great ambiance in addition to the rustic wood shelving, providing a cozy feel. The semi-finished garage offers a bonus SEASONAL GATHERING SPACE with its knotty pine and painted walls, plus finished ceiling and ceiling fans. With the neighborhood's well kept grounds and convenient location, this townhome is sure to check all the boxes!
Location
State MN
County Wright
Zoning Residential-Single Family
Rooms
Basement None
Dining Room Breakfast Bar, Informal Dining Room
Interior
Heating Forced Air
Cooling Central Air
Fireplaces Type Electric
Fireplace No
Appliance Dishwasher, Dryer, Microwave, Range, Refrigerator, Washer
Exterior
Parking Features Attached Garage, Asphalt, Garage Door Opener, Insulated Garage
Garage Spaces 2.0
Fence None
Roof Type Asphalt
Building
Story One
Foundation 1718
Sewer City Sewer/Connected
Water City Water/Connected
Level or Stories One
Structure Type Brick/Stone,Vinyl Siding
New Construction false
Schools
School District Elk River
Others
HOA Fee Include Maintenance Structure,Hazard Insurance,Maintenance Grounds,Professional Mgmt,Trash,Lawn Care
Restrictions Mandatory Owners Assoc,Pets - Cats Allowed,Pets - Dogs Allowed,Pets - Number Limit,Rental Restrictions May Apply
Read Less
Want to know what your home might be worth? Contact us for a FREE valuation!

Our team is ready to help you sell your home for the highest possible price ASAP






