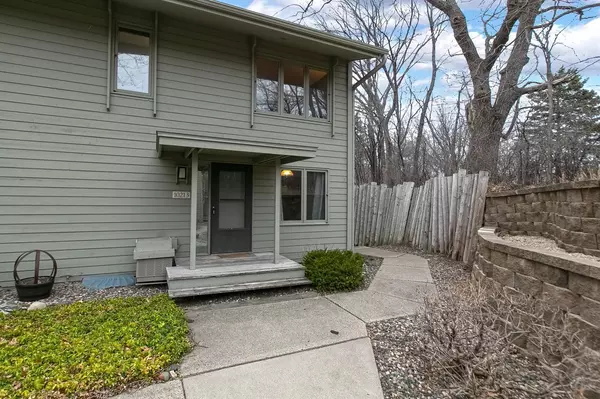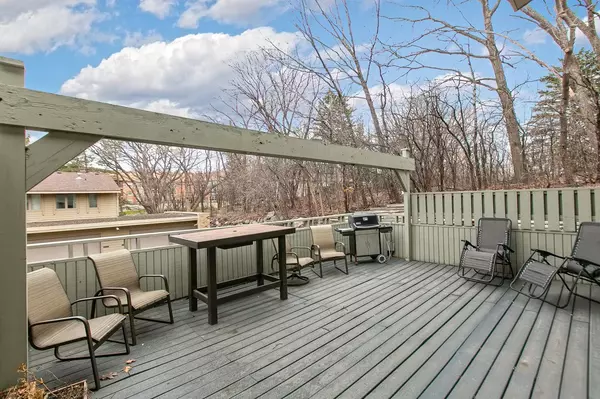$285,000
$265,000
7.5%For more information regarding the value of a property, please contact us for a free consultation.
10213 Scarborough RD Bloomington, MN 55437
3 Beds
2 Baths
1,320 SqFt
Key Details
Sold Price $285,000
Property Type Townhouse
Sub Type Townhouse Side x Side
Listing Status Sold
Purchase Type For Sale
Square Footage 1,320 sqft
Price per Sqft $215
Subdivision Scarborough Townhomes
MLS Listing ID 6182608
Sold Date 06/09/22
Bedrooms 3
Full Baths 1
Half Baths 1
HOA Fees $454/mo
Year Built 1972
Annual Tax Amount $2,507
Tax Year 2022
Contingent None
Lot Size 871 Sqft
Acres 0.02
Lot Dimensions Irregular
Property Description
Fantastic West Bloomington location close to Hyland Hills, shopping and restaurants! End unit with open main floor, updated kitchen with granite countertops and newer appliances. Living room features brick gas fireplace and sliding glass door to expansive deck - perfect for summer entertaining! Main level half bath with custom stone backsplash and concrete vanity. Three bedrooms on the upper level with tons of storage. Lower level currently being used as large mudroom/home gym - potential space to add a third bathroom. Less than 15 minutes from MSP Airport and easy access to main highways! Dues include cable and internet.
Location
State MN
County Hennepin
Zoning Residential-Single Family
Rooms
Family Room Club House
Basement Block, Drain Tiled, Full, Sump Pump
Dining Room Eat In Kitchen, Informal Dining Room, Living/Dining Room
Interior
Heating Forced Air
Cooling Central Air
Fireplaces Number 1
Fireplaces Type Brick, Gas, Living Room
Fireplace Yes
Appliance Dishwasher, Disposal, Dryer, Microwave, Range, Washer
Exterior
Parking Features Garage Door Opener, Tuckunder Garage
Garage Spaces 2.0
Pool Shared
Roof Type Age Over 8 Years,Asphalt
Building
Lot Description Public Transit (w/in 6 blks), Corner Lot, Tree Coverage - Medium
Story Two
Foundation 660
Sewer City Sewer/Connected
Water City Water/Connected
Level or Stories Two
Structure Type Wood Siding
New Construction false
Schools
School District Bloomington
Others
HOA Fee Include Cable TV,Internet,Maintenance Grounds,Trash,Shared Amenities,Lawn Care,Water
Restrictions Pets - Cats Allowed,Pets - Dogs Allowed
Read Less
Want to know what your home might be worth? Contact us for a FREE valuation!

Our team is ready to help you sell your home for the highest possible price ASAP






