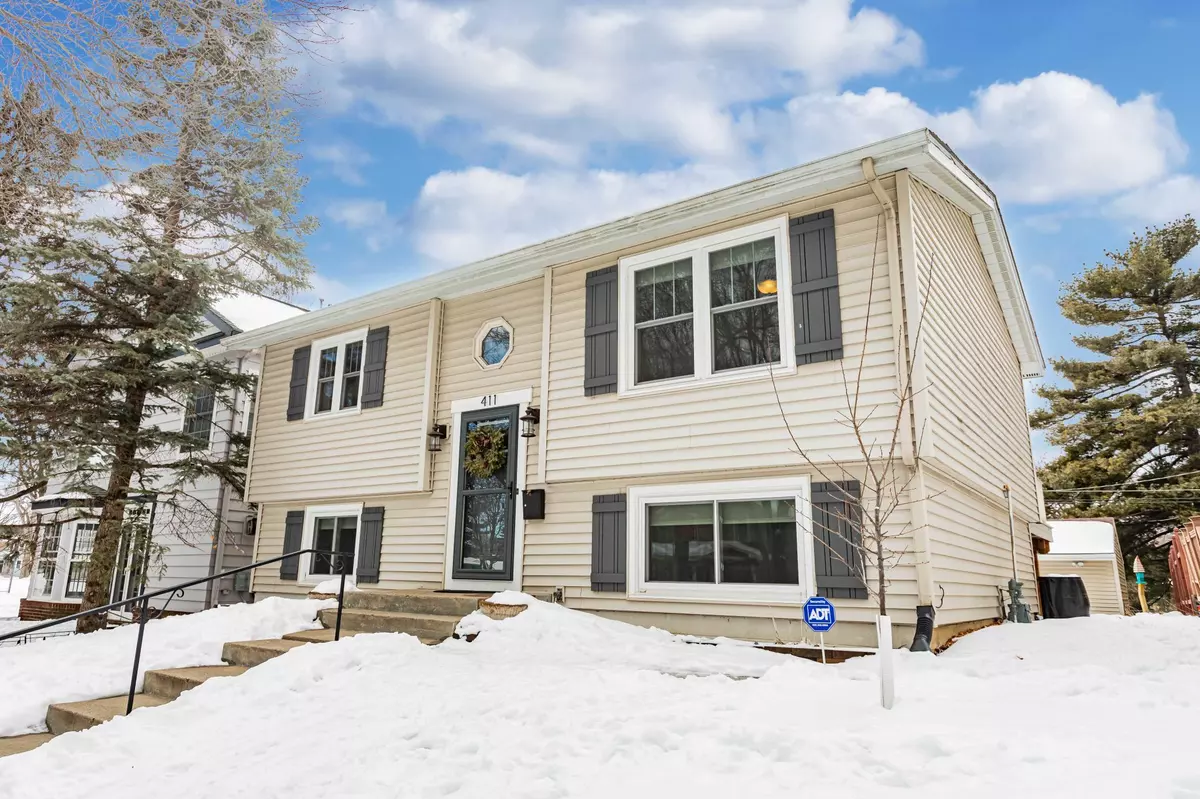$427,500
$425,000
0.6%For more information regarding the value of a property, please contact us for a free consultation.
411 Macalester ST Saint Paul, MN 55105
4 Beds
2 Baths
1,468 SqFt
Key Details
Sold Price $427,500
Property Type Single Family Home
Sub Type Single Family Residence
Listing Status Sold
Purchase Type For Sale
Square Footage 1,468 sqft
Price per Sqft $291
Subdivision Elmwood
MLS Listing ID 6162415
Sold Date 06/17/22
Bedrooms 4
Full Baths 1
Three Quarter Bath 1
Year Built 1986
Annual Tax Amount $4,716
Tax Year 2021
Contingent None
Lot Size 4,791 Sqft
Acres 0.11
Lot Dimensions 40x120
Property Description
Situated on one of the most sought after streets in Mac-Groveland, this 4BR/2BA split level sits on large lot w/ spacious backyard & steps to Mattocks park. Enter into 2-story foyer w/ vaulted ceilings & sight lines to open-concept living/dining/kitchen areas. Picture window over looks front yard & idyllic St. Paul street canopy of mature trees - gorgeous in the fall. Spacious eat-in kitchen w/ custom tile work & slider to large deck overlooking backyard w/ chemical free planter beds & professionally planned pollinator gardens. Back inside continue down hall past full BA to owner's suite w/ W.I. closet. 2nd BR rounds out the main level. Continue to fully finished LL for FR, office/study space, 2 additional BRs & 2nd 3/4 bath. New windows, solid core doors & trim. Font door casing w/ security storm, custom shutters, ADT security, & many additional custom upgrades. Conveniently located steps to shops, restaurants, parks, coffee & more. Central air & 2-Car garage. Act fast on this one!
Location
State MN
County Ramsey
Zoning Residential-Single Family
Rooms
Basement Daylight/Lookout Windows, Egress Window(s), Finished, Full
Dining Room Eat In Kitchen
Interior
Heating Forced Air
Cooling Central Air
Fireplace No
Appliance Dishwasher, Dryer, Microwave, Range, Refrigerator, Washer
Exterior
Parking Features Detached, Concrete, Garage Door Opener
Garage Spaces 2.0
Fence None
Pool None
Roof Type Asphalt
Building
Lot Description Public Transit (w/in 6 blks), Tree Coverage - Light
Story Split Entry (Bi-Level)
Foundation 768
Sewer City Sewer/Connected
Water City Water/Connected
Level or Stories Split Entry (Bi-Level)
Structure Type Vinyl Siding
New Construction false
Schools
School District St. Paul
Read Less
Want to know what your home might be worth? Contact us for a FREE valuation!

Our team is ready to help you sell your home for the highest possible price ASAP






