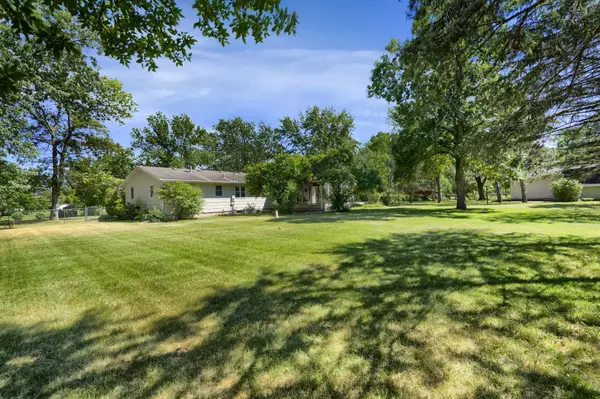$365,000
$349,900
4.3%For more information regarding the value of a property, please contact us for a free consultation.
9099 Parell CIR NE Otsego, MN 55330
3 Beds
2 Baths
2,354 SqFt
Key Details
Sold Price $365,000
Property Type Single Family Home
Sub Type Single Family Residence
Listing Status Sold
Purchase Type For Sale
Square Footage 2,354 sqft
Price per Sqft $155
Subdivision Mississippi Shores 4Th Add
MLS Listing ID 6223380
Sold Date 07/22/22
Bedrooms 3
Full Baths 1
Three Quarter Bath 1
Year Built 1977
Annual Tax Amount $3,840
Tax Year 2021
Contingent None
Lot Size 1.080 Acres
Acres 1.08
Lot Dimensions 75 x 259 x 367 x 229
Property Description
Have you ever heard the phrase: "They sure don't build them like they used to."? This one owner home is a prime example of that! Your mind will be blown by the size and privacy of the amazing backyard. Enjoy the cool afternoon breeze in the huge screened-in-porch. Warm up by the fire on the lovely poured concrete patio with built-in fire pit. The detached garage will satisfy all of your storage needs and comes complete with a separate workshop area and custom car lift. Perfect for the hobby enthusiast! This sprawling well cared for rambler on a private cul-de-sac is ready for the next family to call it home. A simple wall can be added to turn the 2 bedrooms on the main floor into 3. You will not want to miss out on this rare opportunity to own a little piece of heaven so conveniently close to everything!
Location
State MN
County Wright
Zoning Residential-Single Family
Rooms
Basement Egress Window(s), Finished, Full
Dining Room Breakfast Bar, Eat In Kitchen, Kitchen/Dining Room
Interior
Heating Forced Air
Cooling Central Air
Fireplaces Number 1
Fireplaces Type Gas
Fireplace Yes
Appliance Dishwasher, Dryer, Gas Water Heater, Microwave, Range, Washer, Water Softener Owned
Exterior
Parking Features Attached Garage, Detached, Concrete, Garage Door Opener, Multiple Garages
Garage Spaces 4.0
Fence Chain Link
Roof Type Age 8 Years or Less,Asphalt
Building
Story One
Foundation 880
Sewer Private Sewer, Tank with Drainage Field
Water Private, Well
Level or Stories One
Structure Type Fiber Board
New Construction false
Schools
School District Elk River
Read Less
Want to know what your home might be worth? Contact us for a FREE valuation!

Our team is ready to help you sell your home for the highest possible price ASAP






