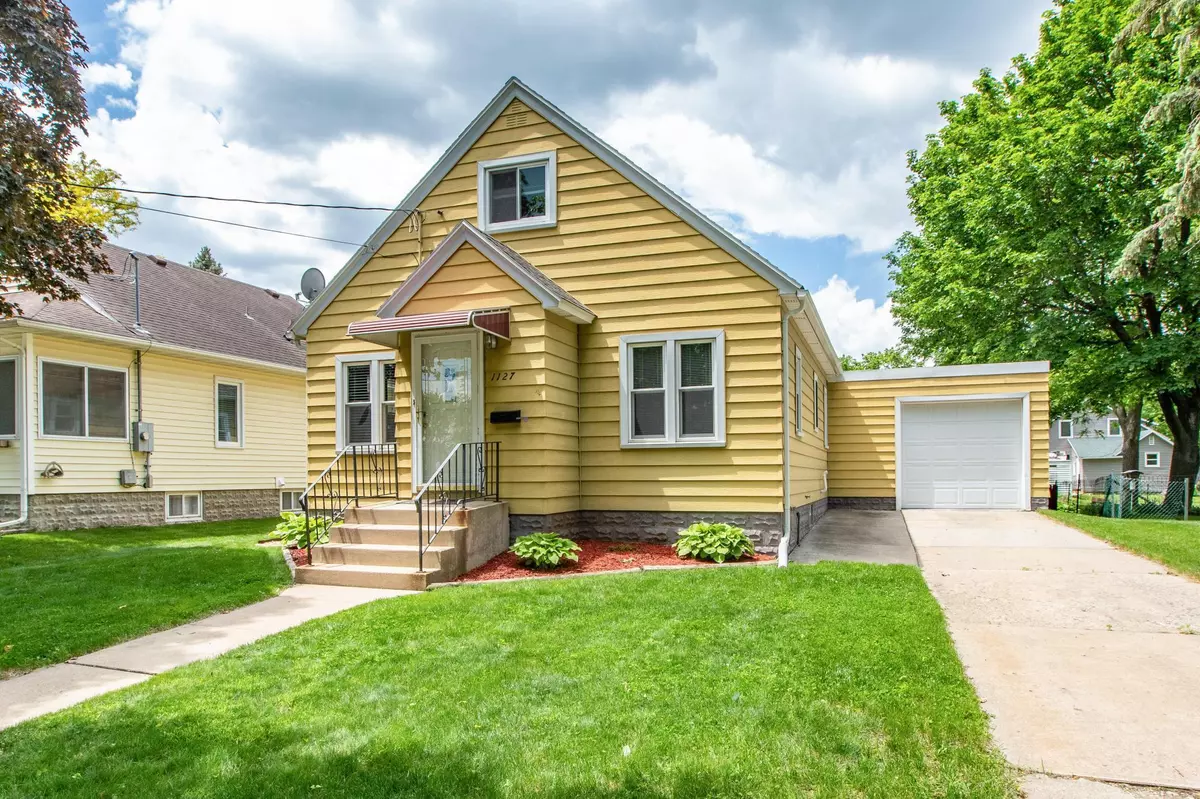$232,000
$219,900
5.5%For more information regarding the value of a property, please contact us for a free consultation.
1127 8th AVE SE Rochester, MN 55904
2 Beds
2 Baths
1,552 SqFt
Key Details
Sold Price $232,000
Property Type Single Family Home
Sub Type Single Family Residence
Listing Status Sold
Purchase Type For Sale
Square Footage 1,552 sqft
Price per Sqft $149
Subdivision D P Maddens Add
MLS Listing ID 6215951
Sold Date 07/28/22
Bedrooms 2
Full Baths 1
Half Baths 1
Year Built 1933
Annual Tax Amount $1,952
Tax Year 2021
Contingent None
Lot Size 6,534 Sqft
Acres 0.15
Lot Dimensions irreg
Property Description
OPEN HOUSE CANCELLED.
A STORYBOOK SETTING with the charm of yesteryear tailored with the functionality of today. An enduring classic adorned by original arched doors, glass knobs, and beautiful hardwood floors that everyone loves along with newer windows, a foyer with a coat closet, a spacious living room, an office space that could also be a guest room, sparkling appliances, and ample storage! You'll love the finishing touches and lower level room that could be a gym, work space, den, or media room. There is a lot to love having an attached garage plus a 13x12 storage shed to keep all of your lawn tools organized. Charcoaled steaks never tasted as good as they do when cooked with friends on a patio overlooking the fully fenced in backyard where Rover won't roam. This home is immaculate, pre-inspected, and move-in ready!
Begin your new chapter and get settled in before fall!
Location
State MN
County Olmsted
Zoning Residential-Single Family
Rooms
Basement Block, Full, Partially Finished
Dining Room Eat In Kitchen
Interior
Heating Forced Air
Cooling Central Air
Fireplace No
Appliance Dryer, Microwave, Range, Refrigerator, Washer
Exterior
Parking Features Attached Garage
Garage Spaces 1.0
Fence Full
Roof Type Asphalt
Building
Story One and One Half
Foundation 816
Sewer City Sewer/Connected
Water City Water/Connected
Level or Stories One and One Half
Structure Type Steel Siding
New Construction false
Schools
Elementary Schools Ben Franklin
Middle Schools Willow Creek
High Schools Mayo
School District Rochester
Read Less
Want to know what your home might be worth? Contact us for a FREE valuation!

Our team is ready to help you sell your home for the highest possible price ASAP






