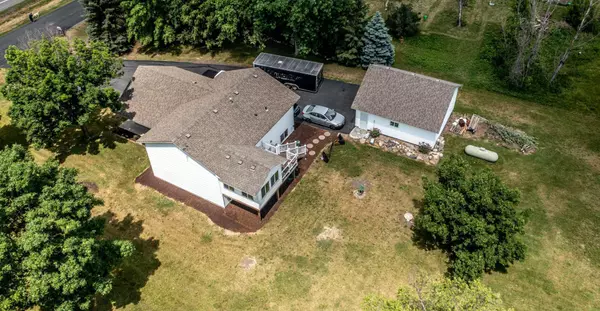$349,000
$339,900
2.7%For more information regarding the value of a property, please contact us for a free consultation.
7614 Labeaux AVE NE Otsego, MN 55301
4 Beds
2 Baths
1,912 SqFt
Key Details
Sold Price $349,000
Property Type Single Family Home
Sub Type Single Family Residence
Listing Status Sold
Purchase Type For Sale
Square Footage 1,912 sqft
Price per Sqft $182
Subdivision Beaudrys Add
MLS Listing ID 6213599
Sold Date 07/29/22
Bedrooms 4
Full Baths 1
Three Quarter Bath 1
Year Built 1994
Annual Tax Amount $3,294
Tax Year 2021
Contingent None
Lot Size 1.000 Acres
Acres 1.0
Lot Dimensions 150x300
Property Description
Fantastic home nestled on an acre!4BR home w/heated/insulated 24x26 detached garage with brand new
asphalt driveway! New appliances, 6/19 brand new A/C, Furnace updated 2021 AND brand new flooring in lower level throughout finished last week! Upper level features a huge master BR, deck off the 3 season porch & and addition too!
Lower level w/2 additional BRs and a 3/4 BA! Large finished family room downstairs is currently being used as a 5th bedroom. Tile floors in kitchen/dining!
Home is on a frontage road and not directly on Labeaux Ave. Great location! Close to dining,
entertainment, shopping including the Albertville Outlet Mall w/easy access to I-94! Don't miss this
one~! The additional garage is a dream for that woodworking or car enthusiast! Septic is compliant. **SELLER NEEDS A JULY 29TH CLOSING DATE**
Location
State MN
County Wright
Zoning Residential-Single Family
Rooms
Basement Block, Daylight/Lookout Windows, Drain Tiled, Finished, Full, Sump Pump
Dining Room Informal Dining Room, Kitchen/Dining Room, Living/Dining Room
Interior
Heating Forced Air
Cooling Central Air
Fireplace No
Appliance Dishwasher, Dryer, Exhaust Fan, Microwave, Range, Refrigerator, Washer, Water Softener Owned
Exterior
Parking Features Attached Garage, Detached, Asphalt, Garage Door Opener, Heated Garage, Insulated Garage, Multiple Garages
Garage Spaces 4.0
Roof Type Asphalt
Building
Lot Description Irregular Lot, Tree Coverage - Medium, Underground Utilities
Story Split Entry (Bi-Level)
Foundation 988
Sewer Private Sewer
Water Well
Level or Stories Split Entry (Bi-Level)
Structure Type Metal Siding,Vinyl Siding
New Construction false
Schools
School District Elk River
Read Less
Want to know what your home might be worth? Contact us for a FREE valuation!

Our team is ready to help you sell your home for the highest possible price ASAP






