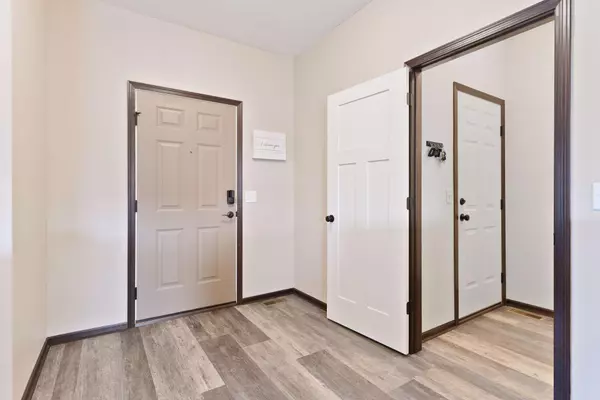$405,000
$395,000
2.5%For more information regarding the value of a property, please contact us for a free consultation.
12099 79th ST NE Otsego, MN 55330
3 Beds
2 Baths
1,462 SqFt
Key Details
Sold Price $405,000
Property Type Single Family Home
Sub Type Single Family Residence
Listing Status Sold
Purchase Type For Sale
Square Footage 1,462 sqft
Price per Sqft $277
Subdivision Arbor Creek 3Rd Add
MLS Listing ID 6230547
Sold Date 09/23/22
Bedrooms 3
Full Baths 1
Three Quarter Bath 1
Year Built 2018
Annual Tax Amount $3,928
Tax Year 2021
Contingent None
Lot Size 0.330 Acres
Acres 0.33
Lot Dimensions 180x80x180x80
Property Description
Happiness is absolute in this 3 bedroom, 2 bathroom "Pine” floor plan model by Centra Homes. Nestled at the end of a street in a quiet cul-de-sac this beautiful fully landscaped home offers peace and quiet while within walking distance to schools and recreational trails. An open-concept main level floor plan is fantastic for hosting, entertaining and keeping an eye on the little ones. Dark stained cabinets, granite countertops, stainless steel appliances and an island with seating make the kitchen a perfect spot for cooking and daily gatherings. The laundry room is located on the main floor making it easily accessible for busy families or those interested in one-level living. Truck enthusiasts will appreciate the 8 ft. tall garage doors which can accommodate lifted vehicles. And for your ATVs and lawn care equipment there is a 192 sq.ft. shed in the backyard, along with a fire pit and raised garden. The walkout basement is unfinished, so there is a great opportunity to build equity!
Location
State MN
County Wright
Zoning Residential-Single Family
Rooms
Basement Concrete, Unfinished, Walkout
Interior
Heating Forced Air
Cooling Central Air
Fireplace No
Appliance Water Filtration System
Exterior
Parking Features Attached Garage, Asphalt
Garage Spaces 3.0
Building
Story One
Foundation 1462
Sewer City Sewer/Connected
Water City Water/Connected
Level or Stories One
Structure Type Vinyl Siding
New Construction false
Schools
School District Elk River
Read Less
Want to know what your home might be worth? Contact us for a FREE valuation!

Our team is ready to help you sell your home for the highest possible price ASAP






