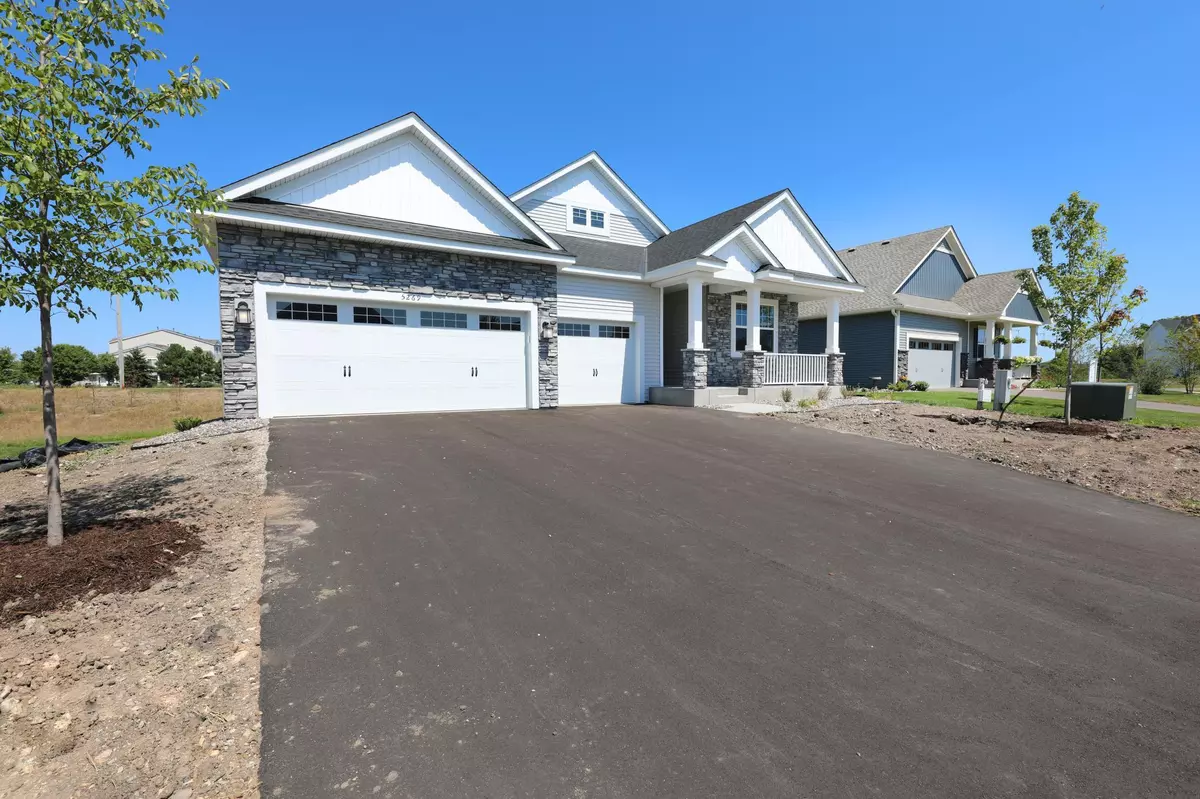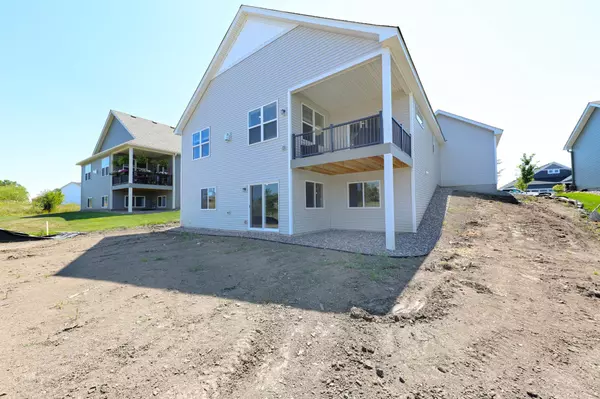$485,965
$489,990
0.8%For more information regarding the value of a property, please contact us for a free consultation.
5269 Ramier AVE NE Otsego, MN 55374
3 Beds
2 Baths
1,930 SqFt
Key Details
Sold Price $485,965
Property Type Single Family Home
Sub Type Single Family Residence
Listing Status Sold
Purchase Type For Sale
Square Footage 1,930 sqft
Price per Sqft $251
Subdivision Highlands/River Pointe
MLS Listing ID 6239899
Sold Date 09/29/22
Bedrooms 3
Full Baths 1
Three Quarter Bath 1
HOA Fees $167/mo
Year Built 2022
Tax Year 2022
Contingent None
Lot Size 10,454 Sqft
Acres 0.24
Lot Dimensions 65x157x65x160
Property Description
Completed NEW main level living home! Long term solutions, quality way of living. Maintenance FREE living at its finest. We present the exquisite Buckingham Executive 3-Stall Insulated Garage Villa Walkout! Stunning front Stone Porch to relax, Maintenance Free Living, Unfinished Lower Level for extra storage or finished potential. Maintenance Free back yard Deck, Gourmet cook kitchen, Gas Fireplace, entertaining/prep Island, Butler's Pantry for morning coffee prep set up. Enjoy Walk-in Closets and a quality and well thought out home design! Must See this Gem! Move in TODAY! Encompassed By the Crow River, a mature tree setting, and endless walking trails. Enjoy the lifestyle and ease of living of which this available new home presents.
Location
State MN
County Wright
Community Highlands Of River Pointe Villas
Zoning Residential-Single Family
Rooms
Basement Sump Pump, Unfinished, Walkout
Dining Room Eat In Kitchen, Informal Dining Room, Separate/Formal Dining Room
Interior
Heating Forced Air
Cooling Central Air
Fireplaces Number 1
Fireplaces Type Family Room, Gas, Living Room
Fireplace Yes
Appliance Air-To-Air Exchanger, Cooktop, Dishwasher, Disposal, Exhaust Fan, Humidifier, Microwave, Refrigerator, Wall Oven
Exterior
Parking Features Attached Garage
Garage Spaces 3.0
Roof Type Asphalt
Building
Lot Description Sod Included in Price, Tree Coverage - Medium
Story One
Foundation 1862
Sewer City Sewer/Connected
Water City Water/Connected
Level or Stories One
Structure Type Brick/Stone,Fiber Board,Vinyl Siding
New Construction true
Schools
School District Elk River
Others
HOA Fee Include Professional Mgmt,Lawn Care
Read Less
Want to know what your home might be worth? Contact us for a FREE valuation!

Our team is ready to help you sell your home for the highest possible price ASAP






