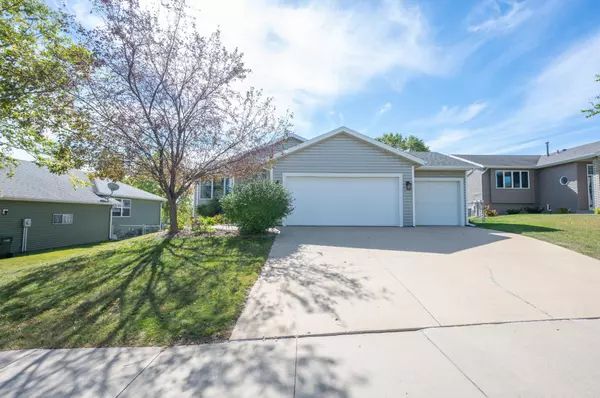$350,000
$364,999
4.1%For more information regarding the value of a property, please contact us for a free consultation.
4544 5th ST NW Rochester, MN 55901
4 Beds
2 Baths
2,256 SqFt
Key Details
Sold Price $350,000
Property Type Single Family Home
Sub Type Single Family Residence
Listing Status Sold
Purchase Type For Sale
Square Footage 2,256 sqft
Price per Sqft $155
Subdivision Manor Woods West 7Th-Torrens
MLS Listing ID 6263302
Sold Date 12/05/22
Bedrooms 4
Full Baths 2
Year Built 1997
Annual Tax Amount $3,132
Tax Year 2021
Contingent None
Lot Size 8,276 Sqft
Acres 0.19
Lot Dimensions 68x120
Property Description
Welcome to 4544 5th Street NW! This 4 bed/2 bath home has brand new luxury vinyl plank flooring throughout the entire main floor. You will love the large sunny windows throughout, generous entryway, and heated 3rd stall garage. Spend evenings out on your maintenance free deck enjoying the view of the city. The large backyard is fully fenced in and professionally landscaped. The lower level full bathroom has been beautifully updated, and each bedroom features large closets. The large family room has a gas fireplace to enjoy this winter. Newer furnace, water heater, water softener, and large washer and dryer make this beautiful country club manor home ready for you to move right in and start making memories.
Location
State MN
County Olmsted
Zoning Residential-Single Family
Rooms
Basement Finished
Dining Room Informal Dining Room
Interior
Heating Forced Air
Cooling Central Air
Fireplaces Number 1
Fireplaces Type Gas
Fireplace Yes
Appliance Dishwasher, Dryer, Gas Water Heater, Microwave, Range, Refrigerator, Stainless Steel Appliances, Washer, Water Softener Owned
Exterior
Parking Features Attached Garage, Concrete
Garage Spaces 3.0
Fence Chain Link, Full
Roof Type Asphalt
Building
Story Split Entry (Bi-Level)
Foundation 1128
Sewer City Sewer/Connected
Water City Water/Connected
Level or Stories Split Entry (Bi-Level)
Structure Type Vinyl Siding
New Construction false
Schools
Elementary Schools Harriet Bishop
Middle Schools John Adams
High Schools John Marshall
School District Rochester
Read Less
Want to know what your home might be worth? Contact us for a FREE valuation!

Our team is ready to help you sell your home for the highest possible price ASAP






