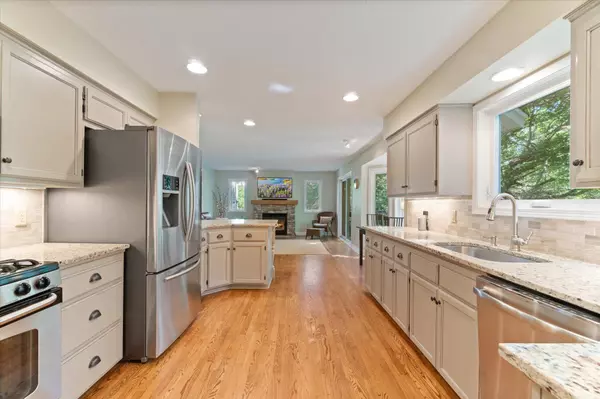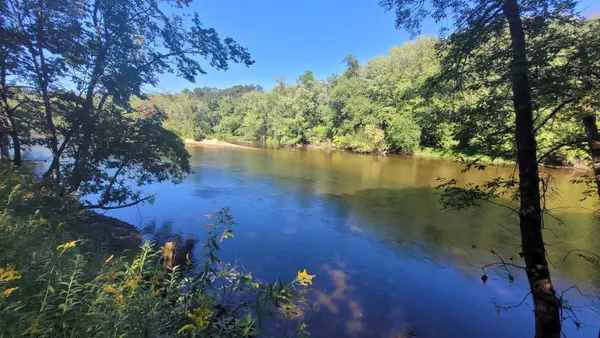$684,000
$699,900
2.3%For more information regarding the value of a property, please contact us for a free consultation.
22031 Woodbine ST NW Oak Grove, MN 55303
4 Beds
5 Baths
4,793 SqFt
Key Details
Sold Price $684,000
Property Type Single Family Home
Sub Type Single Family Residence
Listing Status Sold
Purchase Type For Sale
Square Footage 4,793 sqft
Price per Sqft $142
Subdivision River Meadows
MLS Listing ID 6256131
Sold Date 12/21/22
Bedrooms 4
Full Baths 2
Half Baths 1
Three Quarter Bath 2
Year Built 1990
Annual Tax Amount $3,605
Tax Year 2022
Contingent None
Lot Size 2.610 Acres
Acres 2.61
Lot Dimensions 300x391x301x360
Property Description
This is the home that offers it all! On a quiet cul-de-sac surrounded by mature trees and a fully-fenced yard, this home has over 2.5 acres with 300 ft on the Rum River. Inside is an entertainers dream with updates galore. Tons of outdoor areas like 2 decks, paver patio, 3 season screened porch with hot tub. A unique, 2000 built, ~1800sq ft attached studio has a full bathroom, in-floor heating and A/C! The perfect area for your small business, home daycare, music, woodworking shop, rec room, fitness area, or convert to mother-in-law suite! Inside the home you'll find beautiful HW floors, a remodeled kitchen w/ painted cabinets, granite counters, SS appliances, new windows, and completely rebuilt staircase. Enjoy the cozy fireplace in the living room and bright, airy vaulted ceiling in the family room. The owners suite has a remodeled custom bathroom and walk-in closet. Downstairs, a 4th bedroom, 3/4 bath, and large family room makes sure everyone has space. Brand new roof installed!
Location
State MN
County Anoka
Zoning Residential-Single Family
Body of Water Rum River
Rooms
Basement Block, Daylight/Lookout Windows, Drain Tiled, Egress Window(s), Finished, Full, Storage Space, Walkout
Dining Room Breakfast Area, Eat In Kitchen, Living/Dining Room, Separate/Formal Dining Room
Interior
Heating Forced Air, Radiant Floor
Cooling Central Air, Ductless Mini-Split
Fireplaces Number 1
Fireplaces Type Gas, Living Room
Fireplace Yes
Appliance Dishwasher, Dryer, Gas Water Heater, Water Filtration System, Microwave, Range, Refrigerator, Stainless Steel Appliances, Tankless Water Heater, Washer, Water Softener Owned
Exterior
Parking Features Attached Garage, Asphalt, Garage Door Opener
Garage Spaces 2.0
Fence Chain Link, Full, Privacy, Wood
Pool None
Waterfront Description River Front
View East, River
Roof Type Age 8 Years or Less,Asphalt,Pitched
Road Frontage No
Building
Lot Description Tree Coverage - Heavy
Story Two
Foundation 1173
Sewer Private Sewer, Tank with Drainage Field
Water Private, Well
Level or Stories Two
Structure Type Fiber Board,Vinyl Siding
New Construction false
Schools
School District St. Francis
Read Less
Want to know what your home might be worth? Contact us for a FREE valuation!

Our team is ready to help you sell your home for the highest possible price ASAP






