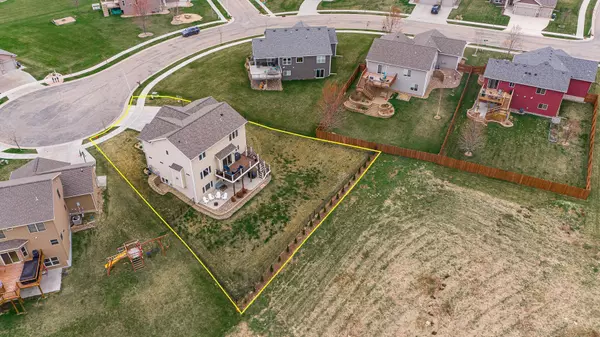$510,000
$489,900
4.1%For more information regarding the value of a property, please contact us for a free consultation.
4646 Arctic Fox RD NW Rochester, MN 55901
5 Beds
4 Baths
3,431 SqFt
Key Details
Sold Price $510,000
Property Type Single Family Home
Sub Type Single Family Residence
Listing Status Sold
Purchase Type For Sale
Square Footage 3,431 sqft
Price per Sqft $148
Subdivision Fox Trails 3Rd
MLS Listing ID 5740459
Sold Date 05/27/21
Bedrooms 5
Full Baths 3
Half Baths 1
Year Built 2013
Annual Tax Amount $5,354
Tax Year 2021
Contingent None
Lot Size 0.280 Acres
Acres 0.28
Lot Dimensions Irreg
Property Description
Stunning walk-out 2 story at the end of a cul-de-sac with panoramic views! Like new condition with a tasteful combination of darker woods & white painted throughout all 3 levels. Stunning kitchen with granite countertops & stainless appliances including a gas range. A large center island & cabinets on 3 sides along with a walk in corner pantry offers an abundance of storage. Brazilian cherry floors flow through living, dining & kitchen. A study with glass French doors can also be used as formal dining. Spacious main floor laundry / mudroom is tiled off the garage entrance. Great master suite with separate tub & walk in tiled shower along with double sinks. Granite tops are found in all of the baths. Jack & Jill bath between the additional 2 bedrooms on the upper floor. Maintenance free-decking & a very large patio for entertaining. A second stone front fireplace in the family room area. Recent improvements include; 5th bedroom, new refrigerator, window treatments & fenced yard.
Location
State MN
County Olmsted
Zoning Residential-Single Family
Rooms
Basement Block, Drain Tiled, Finished, Full, Sump Pump, Walkout
Dining Room Informal Dining Room
Interior
Heating Forced Air
Cooling Central Air
Fireplaces Number 2
Fireplaces Type Family Room, Gas, Living Room
Fireplace Yes
Appliance Dishwasher, Disposal, Gas Water Heater, Microwave, Range, Refrigerator, Water Softener Owned
Exterior
Parking Features Attached Garage
Garage Spaces 3.0
Roof Type Asphalt
Building
Lot Description Irregular Lot, Tree Coverage - Light
Story Two
Foundation 1174
Sewer City Sewer/Connected
Water City Water/Connected
Level or Stories Two
Structure Type Brick/Stone,Vinyl Siding
New Construction false
Schools
Elementary Schools Sunset Terrace
Middle Schools John Adams
High Schools John Marshall
School District Rochester
Read Less
Want to know what your home might be worth? Contact us for a FREE valuation!

Our team is ready to help you sell your home for the highest possible price ASAP






