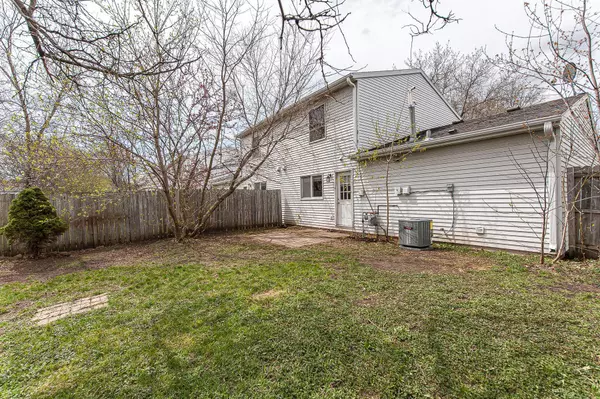$170,000
$160,000
6.3%For more information regarding the value of a property, please contact us for a free consultation.
876 W Village CIR SE Rochester, MN 55904
2 Beds
2 Baths
1,024 SqFt
Key Details
Sold Price $170,000
Property Type Townhouse
Sub Type Townhouse Side x Side
Listing Status Sold
Purchase Type For Sale
Square Footage 1,024 sqft
Price per Sqft $166
Subdivision Campus Village Sub Ii
MLS Listing ID 5743442
Sold Date 05/28/21
Bedrooms 2
Full Baths 1
Half Baths 1
HOA Fees $115/mo
Year Built 1983
Annual Tax Amount $1,160
Tax Year 2020
Contingent None
Lot Size 3,920 Sqft
Acres 0.09
Lot Dimensions 41x95
Property Description
Conveniently located about 5 minutes from downtown Rochester, this townhome is also walking distance from Homestead Park, Slatterly Park, and multiple city bus stops. With neutral walls and white trim this home is ready for you to move in and make it your own! Stainless steel appliances, abundant cabinet space, plenty of natural light, and access to the paved patio in the privacy fenced backyard make the kitchen a great place to cook and entertain. Make sure to check out all the storage with both shelving and overhead cabinets in the main floor laundry room. As you venture upstairs, you’ll find the master with an enormous closet that spans the whole length of the room. Come see this nicely updated townhome before it’s gone!
Location
State MN
County Olmsted
Zoning Residential-Single Family
Rooms
Basement None
Dining Room Eat In Kitchen
Interior
Heating Forced Air
Cooling Central Air
Fireplace No
Appliance Dishwasher, Dryer, Gas Water Heater, Microwave, Range, Refrigerator, Washer
Exterior
Parking Features Attached Garage, Concrete
Garage Spaces 1.0
Fence Wood
Roof Type Asphalt
Building
Lot Description Tree Coverage - Light
Story Two
Foundation 576
Sewer City Sewer/Connected
Water City Water/Connected
Level or Stories Two
Structure Type Vinyl Siding
New Construction false
Schools
Elementary Schools Bamber Valley
Middle Schools Kellogg
High Schools Century
School District Rochester
Others
HOA Fee Include Maintenance Structure
Restrictions Pets - Cats Allowed,Pets - Dogs Allowed
Read Less
Want to know what your home might be worth? Contact us for a FREE valuation!

Our team is ready to help you sell your home for the highest possible price ASAP






