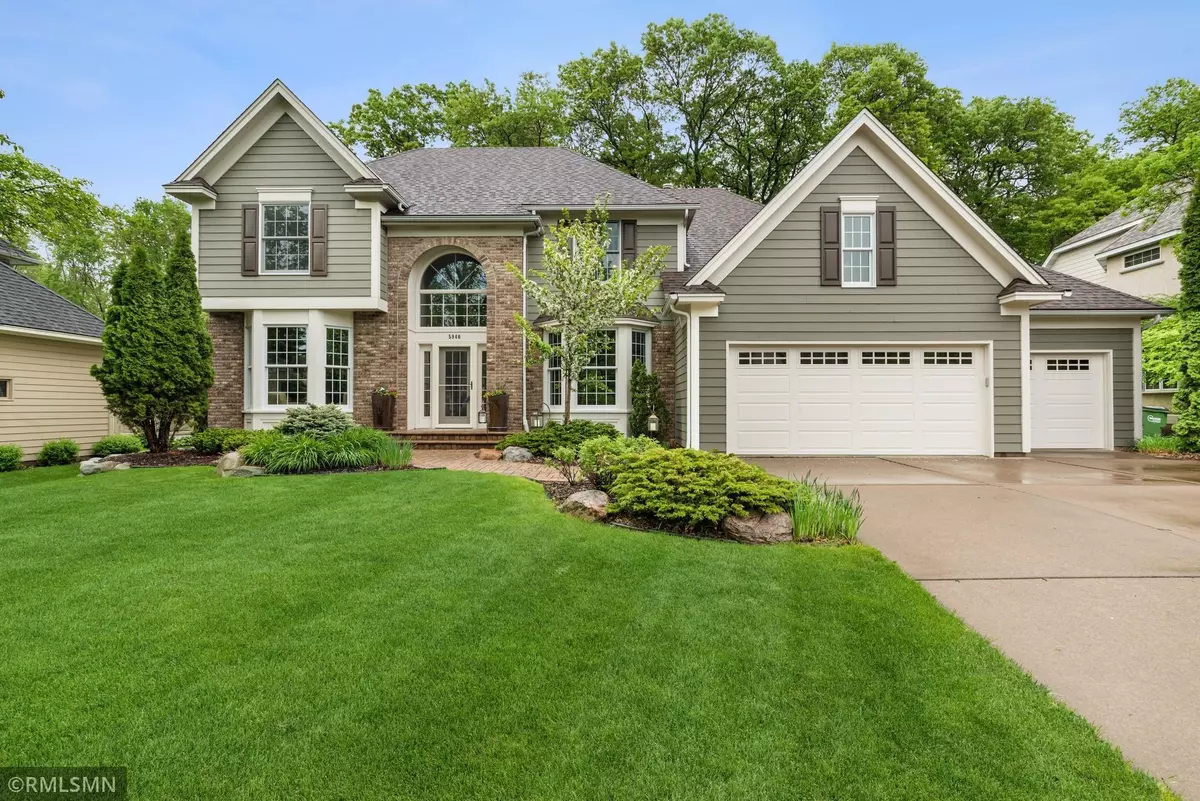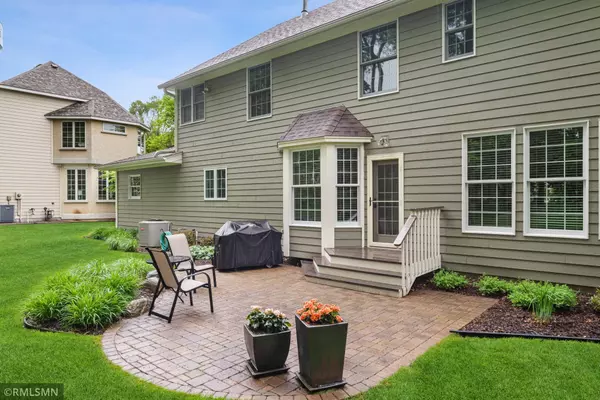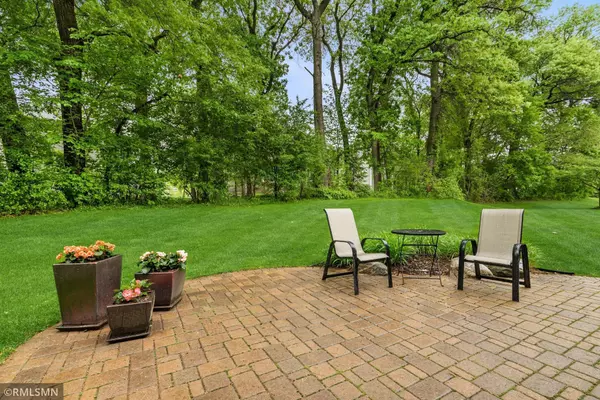$770,000
$750,000
2.7%For more information regarding the value of a property, please contact us for a free consultation.
5940 Parkwood DR Shoreview, MN 55126
5 Beds
4 Baths
3,813 SqFt
Key Details
Sold Price $770,000
Property Type Single Family Home
Sub Type Single Family Residence
Listing Status Sold
Purchase Type For Sale
Square Footage 3,813 sqft
Price per Sqft $201
Subdivision Royal Oak Estates West
MLS Listing ID 5744662
Sold Date 09/03/21
Bedrooms 5
Full Baths 2
Half Baths 1
Three Quarter Bath 1
Year Built 1992
Annual Tax Amount $7,828
Tax Year 2020
Contingent None
Lot Size 0.260 Acres
Acres 0.26
Lot Dimensions 90x125
Property Description
L@@K! Incredible two-story home in high-demand Shoreview neighborhood. You will feel right at home the minute you enter this completely renovated home. Main level boasts welcoming two-story foyer open to formal dining room and living room w/gas fireplace & built-in bookcases. Relax in this large main level family room w/surround sound. Entertain family & friends in this beautiful gourmet kitchen — the heart of the home. Kitchen includes granite countertops w/backsplash, food prep center island & breakfast nook, white enamel cabinets, high-end Wolf/Bosch stainless steel appliances including gas range & sub-zero refrigerator, soft-close cabinets/drawer with pull-outs. Convenient guest bath & large laundry room w/heated floors & tons of cabinetry. Upstairs consists of four large bedrooms including owners suite with wonderfully updated ensuite. Lower level offers 5th bedroom, large family room with gas fireplace & built-ins, two flex rooms & storage. Central vac, security system and more!
Location
State MN
County Ramsey
Zoning Residential-Single Family
Rooms
Basement Drain Tiled, Egress Window(s), Finished, Full, Sump Pump
Dining Room Separate/Formal Dining Room
Interior
Heating Forced Air
Cooling Central Air
Fireplaces Number 2
Fireplaces Type Family Room, Gas, Living Room
Fireplace Yes
Exterior
Parking Features Attached Garage, Concrete, Garage Door Opener
Garage Spaces 3.0
Roof Type Asphalt,Pitched
Building
Lot Description Tree Coverage - Medium
Story Two
Foundation 1262
Sewer City Sewer/Connected
Water City Water/Connected
Level or Stories Two
Structure Type Brick/Stone,Other
New Construction false
Schools
School District Mounds View
Read Less
Want to know what your home might be worth? Contact us for a FREE valuation!

Our team is ready to help you sell your home for the highest possible price ASAP






