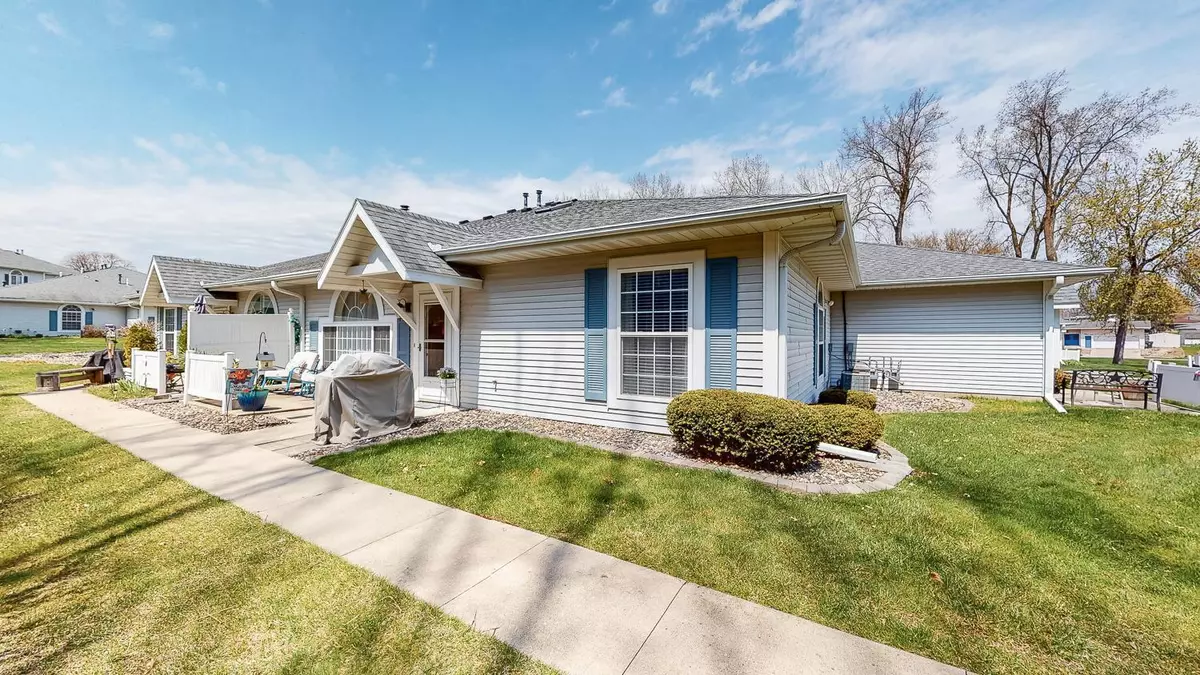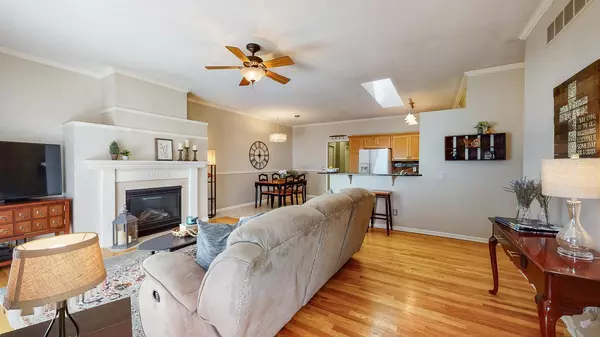$220,000
$199,900
10.1%For more information regarding the value of a property, please contact us for a free consultation.
1926 Cabernet LN NW Rochester, MN 55901
2 Beds
2 Baths
1,092 SqFt
Key Details
Sold Price $220,000
Property Type Townhouse
Sub Type Townhouse Quad/4 Corners
Listing Status Sold
Purchase Type For Sale
Square Footage 1,092 sqft
Price per Sqft $201
Subdivision French Creek Central
MLS Listing ID 5750538
Sold Date 06/10/21
Bedrooms 2
Full Baths 1
Half Baths 1
HOA Fees $190/mo
Year Built 1992
Annual Tax Amount $1,822
Tax Year 2020
Contingent None
Lot Size 1,742 Sqft
Acres 0.04
Lot Dimensions 1859
Property Description
Warm and inviting private 2-bedroom townhome with lots of extra upgrades centrally located near a large city park, just minutes to downtown. Wonderful open floor plan with lovely gas fireplace and gleaming hardwood floors. The kitchen features a large skylight for added light during the day and at night with beautiful granite countertops and neutral tile flooring throughout the kitchen and dining room. 2 nice size bedrooms and a upgraded main bathroom with newer professionally remodeled tub/shower surround, granite countertop & tile flooring plus an additional half bath for guests. Main floor living at its best with the association managing the snow removal, lawn care and garbage. You will also enjoy the private patio, oversized 1 car garage with additional storage in the attic and all the appliances stay, including the washer & dryer and pets allowed. Don’t miss this great value!
Location
State MN
County Olmsted
Zoning Residential-Single Family
Rooms
Basement Slab
Dining Room Informal Dining Room
Interior
Heating Forced Air
Cooling Central Air
Fireplaces Number 1
Fireplaces Type Gas, Living Room
Fireplace Yes
Appliance Dishwasher, Dryer, Gas Water Heater, Microwave, Range, Refrigerator, Washer, Water Softener Owned
Exterior
Parking Features Attached Garage, Asphalt, Garage Door Opener
Garage Spaces 1.0
Roof Type Age Over 8 Years,Asphalt
Building
Story One
Foundation 1092
Sewer City Sewer/Connected
Water City Water/Connected
Level or Stories One
Structure Type Vinyl Siding
New Construction false
Schools
Elementary Schools Elton Hills
Middle Schools John Adams
High Schools John Marshall
School District Rochester
Others
HOA Fee Include Hazard Insurance,Maintenance Grounds,Professional Mgmt,Trash,Shared Amenities,Lawn Care
Restrictions Mandatory Owners Assoc,Pets - Cats Allowed,Pets - Dogs Allowed
Read Less
Want to know what your home might be worth? Contact us for a FREE valuation!

Our team is ready to help you sell your home for the highest possible price ASAP






