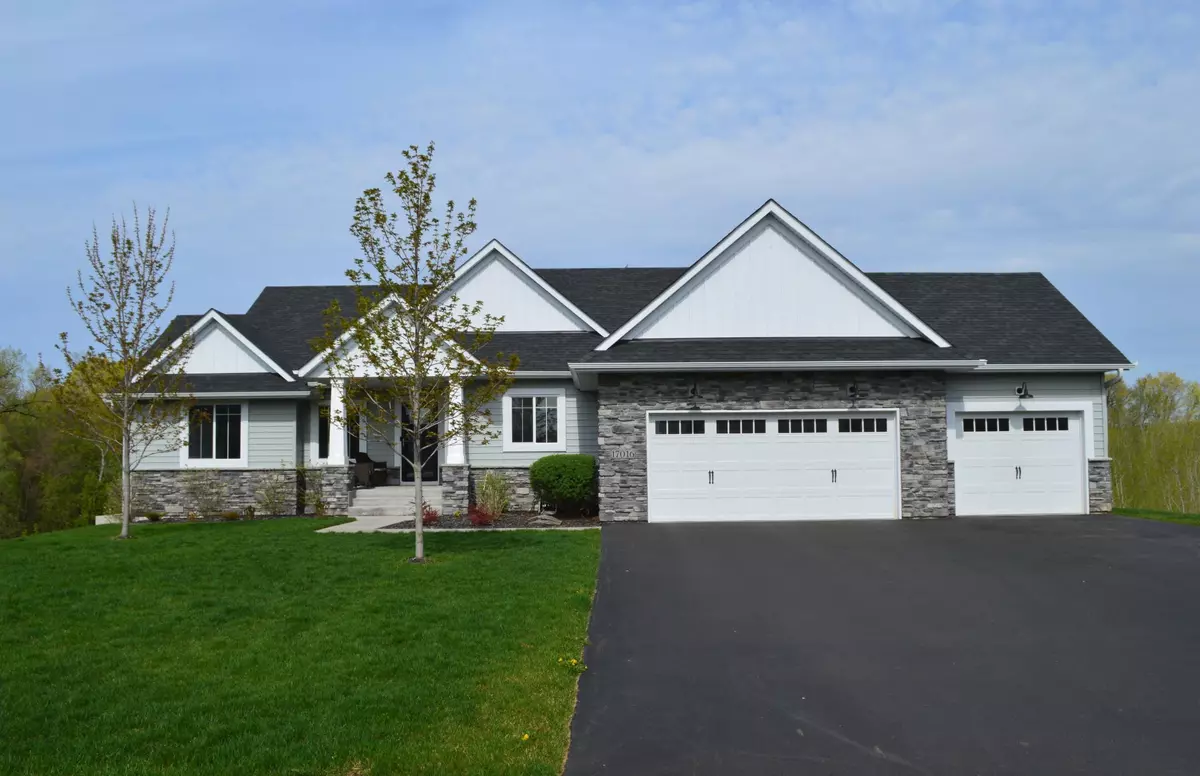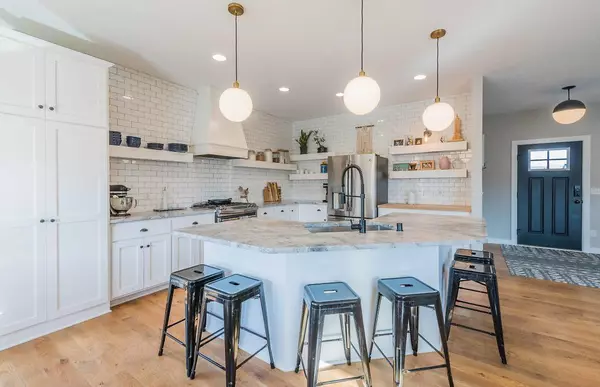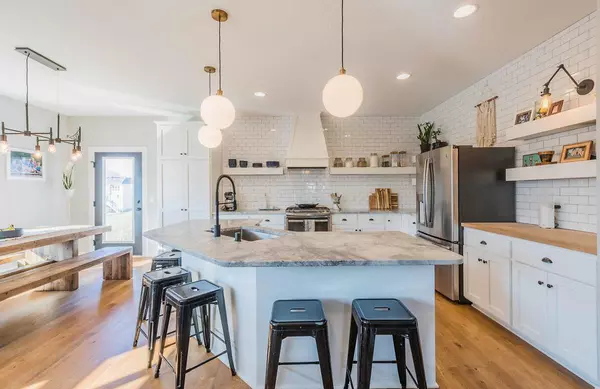$542,500
$550,000
1.4%For more information regarding the value of a property, please contact us for a free consultation.
17016 58th CT NE Otsego, MN 55374
5 Beds
3 Baths
3,426 SqFt
Key Details
Sold Price $542,500
Property Type Single Family Home
Sub Type Single Family Residence
Listing Status Sold
Purchase Type For Sale
Square Footage 3,426 sqft
Price per Sqft $158
Subdivision Prospectpointe Add
MLS Listing ID 5750633
Sold Date 06/23/21
Bedrooms 5
Full Baths 1
Three Quarter Bath 2
Year Built 2016
Annual Tax Amount $6,038
Tax Year 2021
Contingent None
Lot Size 1.130 Acres
Acres 1.13
Lot Dimensions 52x289x465x599x681
Property Description
Welcome home to this incredible Rambler on an amazing lot on a quiet cul-de-sac. Custom built by Christian Builders in 2016,you will note quality finishes at every corner.Open concept kitchen w/ marble counters and upgraded appliances flows to a large living room with a gas fireplace. Note the wall of windows to take in the views! White oak floors though out the entry, kitchen and living room.3 bedrooms up incl a spacious Master Bedroom w/ private Master bath. All bathrooms have tiled floors and shower walls. Main floor laundry room! Lower level offers a massive Family Room area & 2 more bedrooms. Additionally there is a large flex space in the lower level to fill whatever space needs you might have. Relax on the patio or the maintenance free deck. Huge pond has offered many hours of hockey and ice skating in the winter! Bring your skates. Oversized garage is fully finished, insulated and heated. This home is one that needs to be seen and a place you will want to quickly call home.
Location
State MN
County Wright
Zoning Residential-Single Family
Rooms
Basement Daylight/Lookout Windows, Drain Tiled, Finished, Full, Concrete, Storage Space, Sump Pump, Walkout
Dining Room Breakfast Area, Eat In Kitchen, Informal Dining Room, Kitchen/Dining Room
Interior
Heating Forced Air
Cooling Central Air
Fireplaces Number 1
Fireplaces Type Gas, Living Room
Fireplace Yes
Appliance Air-To-Air Exchanger, Dishwasher, Disposal, Dryer, Exhaust Fan, Humidifier, Gas Water Heater, Range, Refrigerator, Washer, Water Softener Owned
Exterior
Parking Features Attached Garage, Asphalt, Electric, Garage Door Opener, Heated Garage, Storage
Garage Spaces 3.0
Fence None
Roof Type Age 8 Years or Less,Asphalt
Building
Lot Description Irregular Lot, Tree Coverage - Medium, Underground Utilities
Story One
Foundation 1807
Sewer City Sewer/Connected
Water City Water/Connected
Level or Stories One
Structure Type Brick/Stone,Steel Siding,Vinyl Siding
New Construction false
Schools
School District Elk River
Read Less
Want to know what your home might be worth? Contact us for a FREE valuation!

Our team is ready to help you sell your home for the highest possible price ASAP






