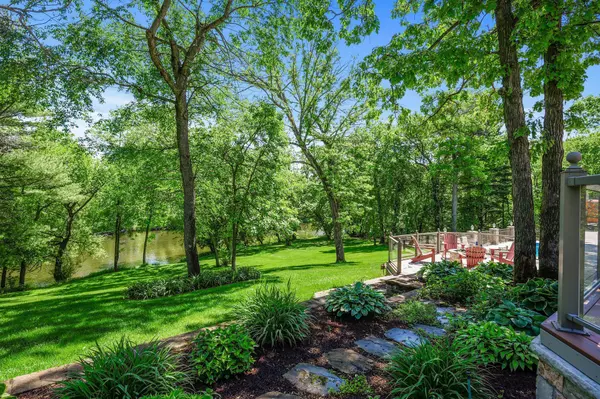$1,300,000
$1,450,000
10.3%For more information regarding the value of a property, please contact us for a free consultation.
3840 205th LN NW Oak Grove, MN 55303
5 Beds
6 Baths
8,154 SqFt
Key Details
Sold Price $1,300,000
Property Type Single Family Home
Sub Type Single Family Residence
Listing Status Sold
Purchase Type For Sale
Square Footage 8,154 sqft
Price per Sqft $159
Subdivision Wildriver Estate
MLS Listing ID 5759453
Sold Date 09/08/21
Bedrooms 5
Full Baths 3
Half Baths 1
Three Quarter Bath 2
Year Built 1999
Annual Tax Amount $8,437
Tax Year 2020
Contingent None
Lot Size 5.160 Acres
Acres 5.16
Lot Dimensions 5 acres
Property Description
Custom built luxury home set on 5 private acres with over 300' of beautiful Rum River frontage. Expansive views from every room. Amazing outdoor entertainment space featuring inground pool, outdoor kitchen, stamped concrete patio, maint free decking and fantastic level lot to River frontage. This custom built home boasts 5 bedrooms, 6 baths, up to 16 + garage car space. Main floor master, office and open concept. High ceilings with walls of windows. 4 bedrooms upper level including another ensuite as well as another full bath. Lower level entertainers dream! Wet bar, additional kitchen, exercise room, billards room, hot tub & sauna. Another larger room perfect for a future media room. Currently used as a hobby room. In floor heating and so much more! The setting itself will take your breath away!
Location
State MN
County Anoka
Zoning Residential-Single Family
Body of Water Rum River
Rooms
Basement Daylight/Lookout Windows, Drain Tiled, Finished, Full, Storage Space, Unfinished, Walkout
Dining Room Breakfast Bar, Breakfast Area, Eat In Kitchen, Informal Dining Room, Separate/Formal Dining Room
Interior
Heating Forced Air
Cooling Central Air
Fireplaces Number 2
Fireplaces Type Amusement Room, Family Room, Living Room
Fireplace Yes
Appliance Central Vacuum, Cooktop, Dishwasher, Dryer, Exhaust Fan, Microwave, Range, Refrigerator, Wall Oven, Washer, Water Softener Rented
Exterior
Parking Features Attached Garage, Detached, Concrete, Electric, Garage Door Opener, Heated Garage, Insulated Garage, Multiple Garages, RV Access/Parking
Garage Spaces 16.0
Pool Below Ground
Waterfront Description River Front
Roof Type Age Over 8 Years,Asphalt
Road Frontage No
Building
Lot Description Tree Coverage - Medium
Story Modified Two Story
Foundation 3918
Sewer Private Sewer
Water Well
Level or Stories Modified Two Story
Structure Type Brick/Stone,Stucco
New Construction false
Schools
School District St. Francis
Read Less
Want to know what your home might be worth? Contact us for a FREE valuation!

Our team is ready to help you sell your home for the highest possible price ASAP






