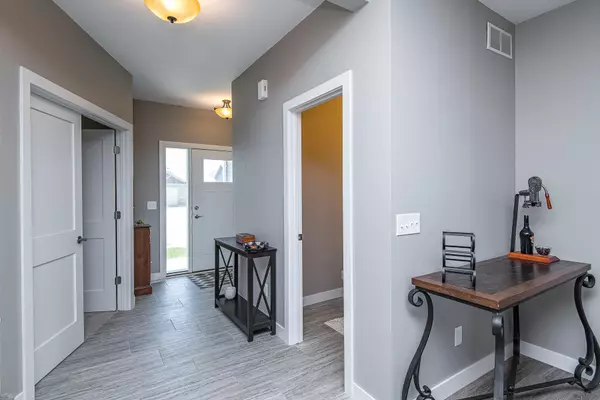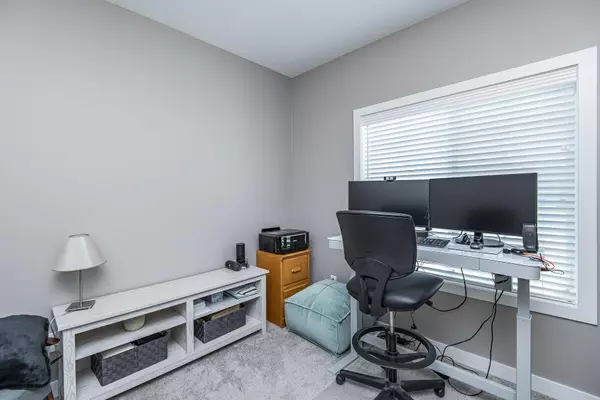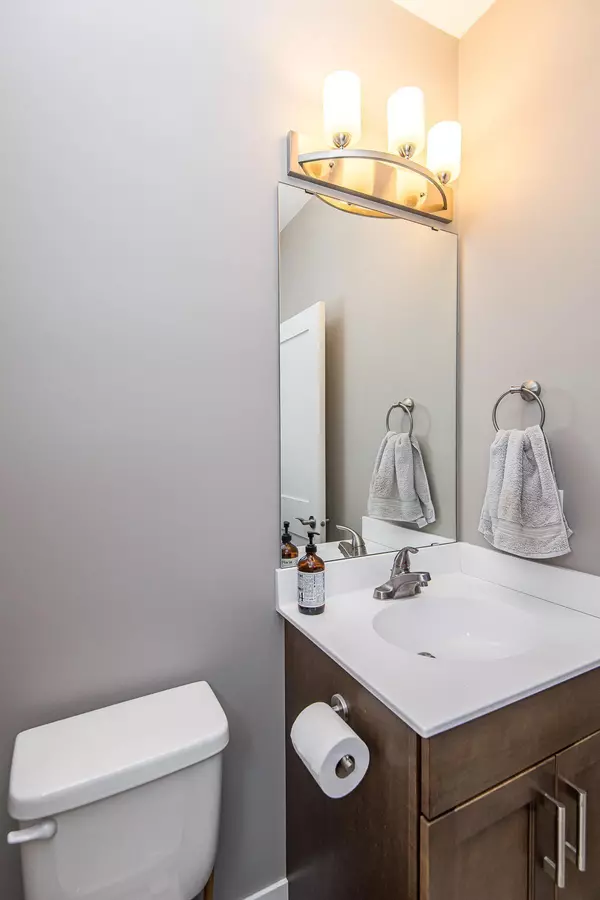$419,900
$419,900
For more information regarding the value of a property, please contact us for a free consultation.
6411 Fairway DR NW Rochester, MN 55901
3 Beds
3 Baths
1,908 SqFt
Key Details
Sold Price $419,900
Property Type Single Family Home
Sub Type Single Family Residence
Listing Status Sold
Purchase Type For Sale
Square Footage 1,908 sqft
Price per Sqft $220
Subdivision North Summit
MLS Listing ID 5763308
Sold Date 10/29/21
Bedrooms 3
Full Baths 1
Half Baths 1
Three Quarter Bath 1
Year Built 2016
Annual Tax Amount $5,564
Tax Year 2020
Contingent None
Lot Size 9,147 Sqft
Acres 0.21
Lot Dimensions 76x125x45x124
Property Description
Beautiful, bright, tastefully designed 2 story in one of the highest points in Rochester. Be part of a cohesive community near shopping, restaurants, the Douglas trail system, and access to downtown. This move in ready home stands out with an office on the main floor, living room with modern transom window and stone surround fireplace, European laminate flooring, master suite with tray ceiling, walk-in closet and private bath, and a mud room with built-in off of the three car garage. The kitchen features granite countertops, subway tile backsplash, large center island with generous storage, upgraded appliances, and an attached deck perfect for entertaining or taking in a relaxing sunset. Unfinished walkout basement provides storage room and would make a great home gym area, or take advantage of the opportunity for future equity and finish to your tastes!
Location
State MN
County Olmsted
Zoning Residential-Single Family
Rooms
Basement Daylight/Lookout Windows, Full, Storage Space, Unfinished, Walkout
Dining Room Eat In Kitchen, Informal Dining Room, Kitchen/Dining Room, Living/Dining Room
Interior
Heating Forced Air
Cooling Central Air
Fireplaces Number 1
Fireplaces Type Gas, Living Room, Stone
Fireplace Yes
Appliance Dishwasher, Disposal, Dryer, Gas Water Heater, Microwave, Range, Refrigerator, Washer
Exterior
Parking Features Attached Garage, Concrete, Garage Door Opener
Garage Spaces 3.0
Roof Type Asphalt
Building
Lot Description Public Transit (w/in 6 blks)
Story Two
Foundation 1019
Sewer City Sewer/Connected
Water City Water/Connected
Level or Stories Two
Structure Type Brick/Stone,Vinyl Siding
New Construction false
Schools
Elementary Schools Harriet Bishop
Middle Schools John Adams
High Schools John Marshall
School District Rochester
Read Less
Want to know what your home might be worth? Contact us for a FREE valuation!

Our team is ready to help you sell your home for the highest possible price ASAP






