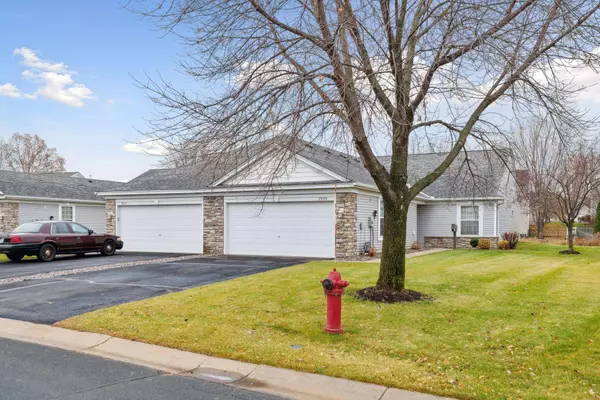$270,000
$275,000
1.8%For more information regarding the value of a property, please contact us for a free consultation.
7979 Pinnacle AVE NE Otsego, MN 55330
2 Beds
2 Baths
1,568 SqFt
Key Details
Sold Price $270,000
Property Type Townhouse
Sub Type Townhouse Side x Side
Listing Status Sold
Purchase Type For Sale
Square Footage 1,568 sqft
Price per Sqft $172
Subdivision Prairie Creek 4Th Add
MLS Listing ID 6306603
Sold Date 01/04/23
Bedrooms 2
Full Baths 1
Three Quarter Bath 1
HOA Fees $242/mo
Year Built 2002
Annual Tax Amount $3,114
Tax Year 2022
Contingent None
Lot Size 3,049 Sqft
Acres 0.07
Lot Dimensions 90 x 36
Property Description
Welcome Home to One Level Living! This one owner loved and well-maintained home is ready for its new owner(s). Move in and enjoy: high vaulted ceilings, skylights, a gas-burning fireplace with ceramic surround and detailed wood mantel, a large primary bedroom with private 3/4 bath and walk- in closet, wonderful four-season sunroom with large window, white cabinetry, appliances and tile backsplash, second bedroom and full supporting bathroom, built-in garage storage and outdoor patio. The neighborhood is quiet, the backyard backs up to a beautiful pond, and all your living amenities are conveniently located on one floor. Make a few minor updates to put your personal touch on it ! Don't miss out on this incredible home!
Location
State MN
County Wright
Zoning Residential-Single Family
Body of Water Unnamed Lake
Rooms
Basement None
Dining Room Informal Dining Room, Living/Dining Room
Interior
Heating Forced Air
Cooling Central Air
Fireplaces Number 1
Fireplaces Type Gas, Living Room
Fireplace Yes
Appliance Dishwasher, Dryer, Microwave, Range, Refrigerator, Washer
Exterior
Parking Features Attached Garage, Asphalt, Garage Door Opener
Garage Spaces 2.0
Waterfront Description Pond
Roof Type Age Over 8 Years,Asphalt
Road Frontage No
Building
Lot Description Tree Coverage - Light
Story One
Foundation 1568
Sewer City Sewer/Connected
Water City Water/Connected
Level or Stories One
Structure Type Brick/Stone,Vinyl Siding
New Construction false
Schools
School District Elk River
Others
HOA Fee Include Hazard Insurance,Lawn Care,Maintenance Grounds,Professional Mgmt,Trash,Snow Removal
Restrictions Pets - Cats Allowed,Pets - Dogs Allowed,Pets - Number Limit,Pets - Weight/Height Limit
Read Less
Want to know what your home might be worth? Contact us for a FREE valuation!

Our team is ready to help you sell your home for the highest possible price ASAP






