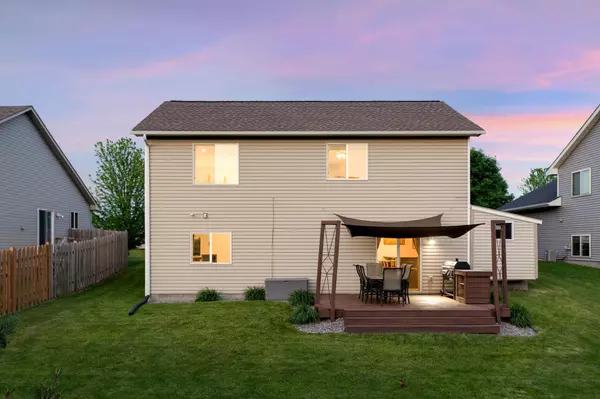$340,000
$300,000
13.3%For more information regarding the value of a property, please contact us for a free consultation.
7749 Lamont AVE NE Otsego, MN 55301
3 Beds
2 Baths
1,795 SqFt
Key Details
Sold Price $340,000
Property Type Single Family Home
Sub Type Single Family Residence
Listing Status Sold
Purchase Type For Sale
Square Footage 1,795 sqft
Price per Sqft $189
Subdivision Arbor Creek
MLS Listing ID 6005731
Sold Date 07/30/21
Bedrooms 3
Full Baths 1
Three Quarter Bath 1
Year Built 2004
Annual Tax Amount $3,262
Tax Year 2021
Contingent None
Lot Size 9,147 Sqft
Acres 0.21
Lot Dimensions 60x150
Property Description
When entering this immaculate home, you are greeted to an open and vaulted living space with an abundance of natural light! The huge center-island kitchen provides a perfect space for entertaining, while the dining and living rooms await gatherings with friends and family. The family room with bar area and counter seating, along with the ideal deck and bonfire pit area, make this the oasis you have been waiting for! The quiet neighborhood with sidewalks, the spacious Storage Shed, and manicured lawn and landscaping add to the many great reasons this home sets itself apart. This home has those must-have features along with updates to all the standards you could hope for. Enjoy!
Location
State MN
County Wright
Zoning Residential-Single Family
Rooms
Basement Block, Daylight/Lookout Windows, Drain Tiled, Egress Window(s), Finished, Full, Storage Space, Sump Pump, Walkout
Dining Room Breakfast Bar, Informal Dining Room
Interior
Heating Forced Air
Cooling Central Air
Fireplace No
Appliance Dishwasher, Disposal, Dryer, Microwave, Range, Refrigerator, Washer
Exterior
Parking Features Attached Garage, Garage Door Opener, Heated Garage, Insulated Garage
Garage Spaces 2.0
Roof Type Asphalt,Pitched
Building
Lot Description Tree Coverage - Medium
Story Four or More Level Split
Foundation 1062
Sewer City Sewer/Connected
Water City Water/Connected
Level or Stories Four or More Level Split
Structure Type Brick/Stone,Vinyl Siding
New Construction false
Schools
School District Elk River
Read Less
Want to know what your home might be worth? Contact us for a FREE valuation!

Our team is ready to help you sell your home for the highest possible price ASAP






