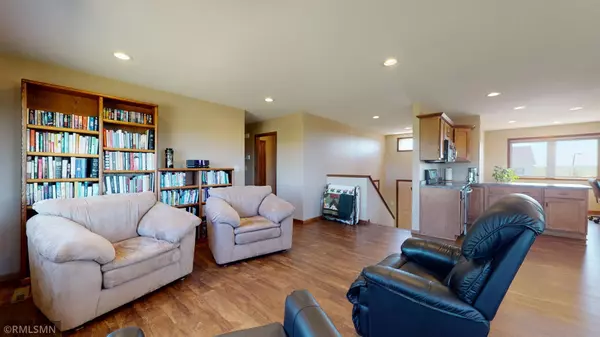$315,000
$310,000
1.6%For more information regarding the value of a property, please contact us for a free consultation.
4605 Alan LN NW Rochester, MN 55901
4 Beds
2 Baths
2,093 SqFt
Key Details
Sold Price $315,000
Property Type Single Family Home
Sub Type Single Family Residence
Listing Status Sold
Purchase Type For Sale
Square Footage 2,093 sqft
Price per Sqft $150
Subdivision Kingsbury Hills 8Th
MLS Listing ID 6008498
Sold Date 08/17/21
Bedrooms 4
Full Baths 1
Three Quarter Bath 1
Year Built 2015
Annual Tax Amount $3,988
Tax Year 2021
Contingent None
Lot Size 10,018 Sqft
Acres 0.23
Lot Dimensions irregular
Property Description
Beautiful Split-Level 4-Bedroom, 2-Bathroom home located just 15 minutes from the Mayo Clinic but in a rural, quiet neighborhood. Walk up to the main floor with 2 bedrooms and a gorgeous sunroom office area. Enjoy the expansive sunset and countryside views, and all the natural light, from the comfort of your living room, dining room, and office. Walkout lower level has 2 more large bedrooms and a large utility room for plenty of storage. Partially finished lower level family room offers tons of possibilities. Features of this pre-inspected home include dual zone heating, noise-control upgrades, an energy-efficient design as well as great cul-de-sac location, a half block from a proposed city park! This home is just 6 years old, smoke and pet free, and is in great condition for its next owner to move in! With a Rochester address, but in Byron school district, this is just an 8-minute drive from Byron High School. For more notes and features, see Facts & Features sheet in supplements!
Location
State MN
County Olmsted
Zoning Residential-Single Family
Rooms
Basement Finished, Full, Walkout
Dining Room Eat In Kitchen, Kitchen/Dining Room
Interior
Heating Forced Air
Cooling Central Air
Fireplace No
Appliance Dishwasher, Dryer, Microwave, Range, Refrigerator, Washer
Exterior
Parking Features Attached Garage
Garage Spaces 2.0
Roof Type Asphalt
Building
Lot Description Irregular Lot
Story One
Foundation 1130
Sewer City Sewer/Connected
Water City Water/Connected
Level or Stories One
Structure Type Vinyl Siding
New Construction false
Schools
School District Byron
Read Less
Want to know what your home might be worth? Contact us for a FREE valuation!

Our team is ready to help you sell your home for the highest possible price ASAP






