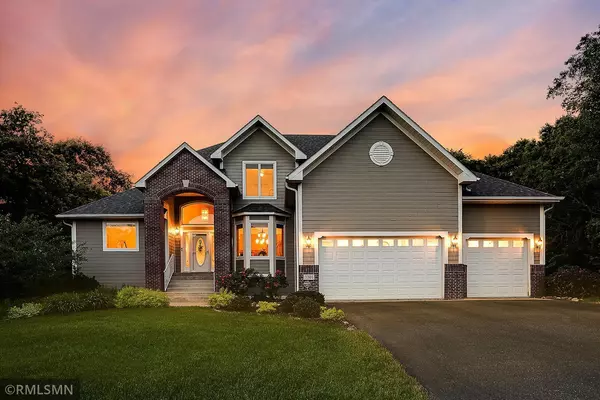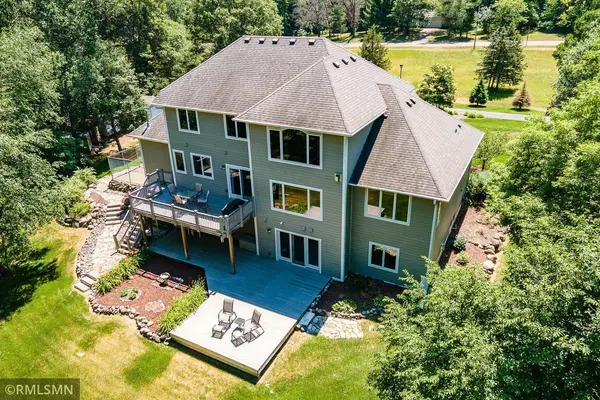$700,000
$675,000
3.7%For more information regarding the value of a property, please contact us for a free consultation.
3301 181st AVE NW Oak Grove, MN 55304
5 Beds
5 Baths
4,216 SqFt
Key Details
Sold Price $700,000
Property Type Single Family Home
Sub Type Single Family Residence
Listing Status Sold
Purchase Type For Sale
Square Footage 4,216 sqft
Price per Sqft $166
Subdivision Oak Creek Estate
MLS Listing ID 6008621
Sold Date 08/13/21
Bedrooms 5
Full Baths 3
Half Baths 1
Three Quarter Bath 1
Year Built 2005
Annual Tax Amount $4,728
Tax Year 2021
Contingent None
Lot Size 4.200 Acres
Acres 4.2
Lot Dimensions 300x596x300x597
Property Description
Welcome to this extraordinary 5 bedroom / 5 bathroom home with an exceptional layout that provides great spaces for both formal and information living & entertaining throughout. Enjoy the openness and flow of the home with each room allowing for an abundance of natural light through the Anderson Windows. The main floor features a private master bedroom suite, master bathroom, laundry room, living room w/ soaring vaulted ceilings, a kitchen that boasts SS appliances, maple cabinetry, and gorgeous cherry wood floors. The heated attached and detached garages provide space for all the toys one could ever desire. The detached garage has a full in-law suite/ guest quarters featuring its own bedroom/bathroom would appeal to those looking for a private work from home space. Both the main level and lower level go out to your 2 trex decks that have panoramic views of your lush, backyard oasis that is perfectly situated on over 4 acres! Additional features and amenities in supplements.
Location
State MN
County Anoka
Zoning Residential-Single Family
Rooms
Basement Daylight/Lookout Windows, Drain Tiled, Finished, Full, Storage Space, Walkout
Dining Room Breakfast Area, Eat In Kitchen, Informal Dining Room, Kitchen/Dining Room, Living/Dining Room, Separate/Formal Dining Room
Interior
Heating Baseboard, Forced Air, Fireplace(s)
Cooling Central Air
Fireplaces Number 2
Fireplaces Type Family Room, Gas, Living Room
Fireplace Yes
Appliance Air-To-Air Exchanger, Cooktop, Dishwasher, Humidifier, Microwave, Refrigerator, Wall Oven, Water Softener Owned
Exterior
Parking Features Attached Garage, Detached, Asphalt, Electric, Garage Door Opener, Heated Garage, Insulated Garage, Multiple Garages, Storage
Garage Spaces 7.0
Fence None
Pool None
Roof Type Age Over 8 Years,Asphalt,Pitched
Building
Lot Description Irregular Lot, Tree Coverage - Heavy, Underground Utilities
Story Two
Foundation 1652
Sewer Private Sewer
Water Private, Well
Level or Stories Two
Structure Type Brick/Stone,Fiber Cement
New Construction false
Schools
School District St. Francis
Read Less
Want to know what your home might be worth? Contact us for a FREE valuation!

Our team is ready to help you sell your home for the highest possible price ASAP






