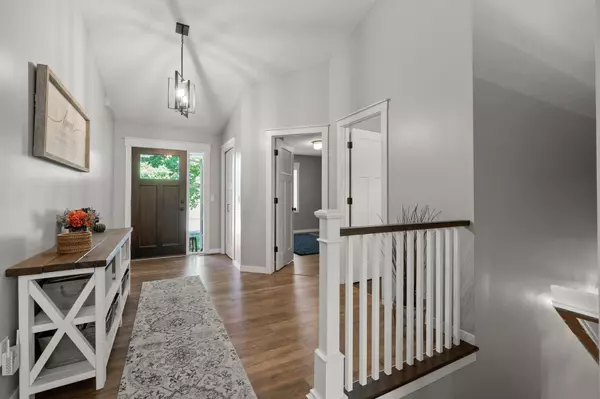$311,000
$310,000
0.3%For more information regarding the value of a property, please contact us for a free consultation.
815 Ash ST NE Lonsdale, MN 55046
3 Beds
3 Baths
2,532 SqFt
Key Details
Sold Price $311,000
Property Type Single Family Home
Sub Type Duplex
Listing Status Sold
Purchase Type For Sale
Square Footage 2,532 sqft
Price per Sqft $122
Subdivision Harvest Pond 2Nd Add
MLS Listing ID 6009987
Sold Date 07/30/21
Bedrooms 3
Full Baths 3
Year Built 2003
Annual Tax Amount $2,874
Tax Year 2021
Contingent None
Lot Size 6,969 Sqft
Acres 0.16
Lot Dimensions 46x130x63x130
Property Description
This is a delightful home that has been so well maintained and updated you are sure to fall in love!
Freshly updated main level living, walk out twin home with NO Association! Beautiful setting on a fenced
in back yard overlooking wooded area. Kitchen has been updated with gorgeous granite center island and
tiled backsplash w/ SS appliances. Upper level is vaulted and open with welcoming foyer that leads to
the sun filled vaulted family and kitchen. Master offers huge walk in closet and completely remodeled
bath. The other main level full bath has also been remodeled, both are just adorable! All new flooring,
lighting, paint, trim and paneled doors. The walkout lower level is also redone with new carpet, tile
and LVP, another huge bedroom and bath and a brand new flex room perfect for office. Plenty of storage.
The backyard has a nice patio area to enjoy the wooded views, a garden area and shed. On the edge of
town for easy commutes, see supplements for complete list of updates.
Location
State MN
County Rice
Zoning Residential-Single Family
Rooms
Basement Block, Daylight/Lookout Windows, Finished, Full, Walkout
Dining Room Eat In Kitchen, Informal Dining Room, Kitchen/Dining Room
Interior
Heating Forced Air
Cooling Central Air
Fireplace No
Appliance Dishwasher, Dryer, Microwave, Range, Refrigerator, Washer, Water Softener Owned
Exterior
Parking Features Attached Garage, Asphalt, Garage Door Opener
Garage Spaces 2.0
Fence Chain Link
Building
Story One
Foundation 1320
Sewer City Sewer/Connected
Water City Water/Connected
Level or Stories One
Structure Type Brick/Stone,Vinyl Siding
New Construction false
Schools
School District New Prague Area Schools
Read Less
Want to know what your home might be worth? Contact us for a FREE valuation!

Our team is ready to help you sell your home for the highest possible price ASAP






