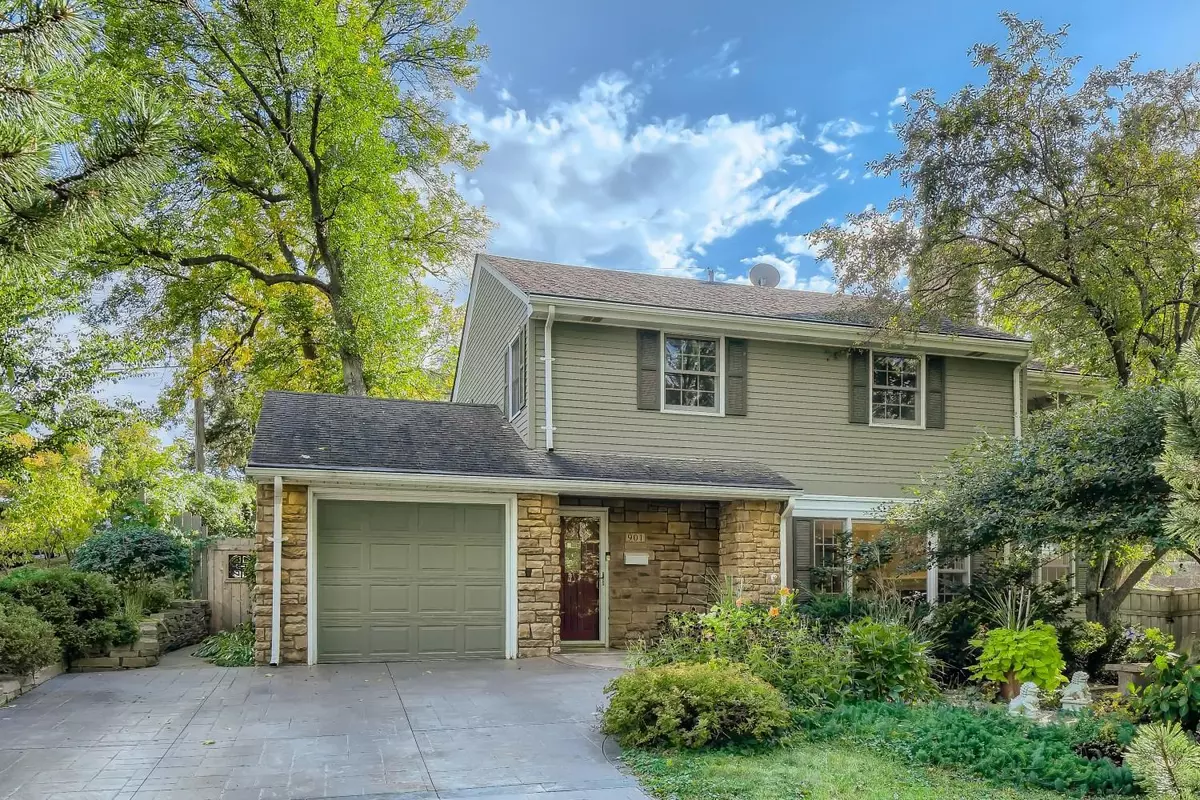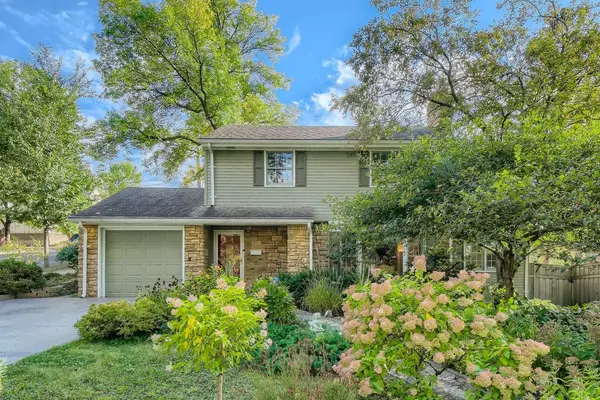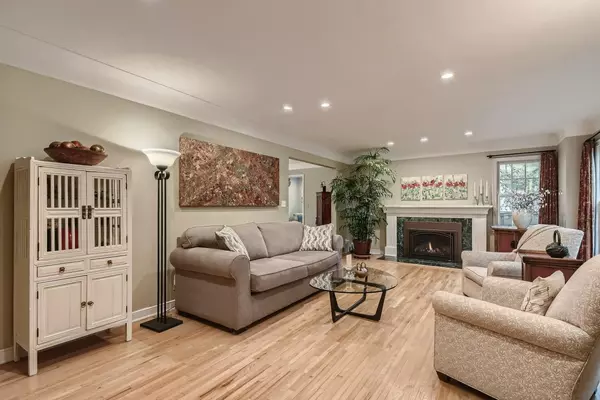$810,500
$774,900
4.6%For more information regarding the value of a property, please contact us for a free consultation.
901 W Minnehaha Pkwy Minneapolis, MN 55419
3 Beds
3 Baths
2,688 SqFt
Key Details
Sold Price $810,500
Property Type Single Family Home
Sub Type Single Family Residence
Listing Status Sold
Purchase Type For Sale
Square Footage 2,688 sqft
Price per Sqft $301
Subdivision Badger & Deans Add
MLS Listing ID 6315123
Sold Date 03/16/23
Bedrooms 3
Full Baths 1
Half Baths 1
Three Quarter Bath 1
Year Built 1950
Annual Tax Amount $9,578
Tax Year 2022
Contingent None
Lot Size 6,969 Sqft
Acres 0.16
Lot Dimensions 60x119
Property Description
Exceptional two-story home on Minnehaha Creek welcomes you with spectacular curb appeal and outdoor sanctuary created by a Master Gardener. The home has been meticulously updated to create a haven inside and out. Main floor features a gas FP in the living room, hardwood floors, remodeled kitchen with granite, dual sinks, sun-soaked eating nook dining room and adjoining office. Upstairs features versatility with master suite, adjacent sitting room and 2nd bedroom or 3 bedrooms, plus bonus painting studio w/ screen porch. Master bath has whirlpool tub, glass shower and double vanity. The finished lower level has 3/4 bath, family/play room with gas FP, egress window, can be 4th bedroom. Lower finished laundry has updated appliances, cabinetry. Fenced private backyard features 2 decks overlooking terraced showcase gardens (video in supplement) Extra bonuses include stamped concrete driveway, attached garage, walking trails along Minnehaha Creek and easy walks to local restaurants.
Location
State MN
County Hennepin
Zoning Residential-Single Family
Rooms
Basement Block
Dining Room Living/Dining Room
Interior
Heating Forced Air
Cooling Central Air, Ductless Mini-Split
Fireplaces Number 2
Fireplaces Type Gas
Fireplace Yes
Appliance Cooktop, Disposal, Range, Refrigerator, Wall Oven
Exterior
Parking Features Attached Garage
Garage Spaces 1.0
Fence Wood
Roof Type Age Over 8 Years
Building
Lot Description Public Transit (w/in 6 blks), Tree Coverage - Medium
Story Two
Foundation 1044
Sewer City Sewer/Connected
Water City Water/Connected
Level or Stories Two
Structure Type Fiber Cement
New Construction false
Schools
School District Minneapolis
Read Less
Want to know what your home might be worth? Contact us for a FREE valuation!

Our team is ready to help you sell your home for the highest possible price ASAP






