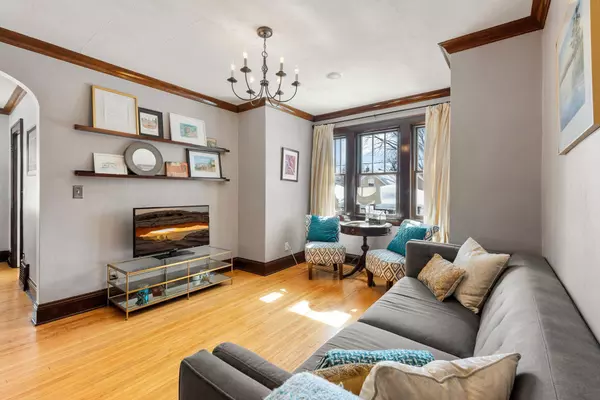$380,000
$324,900
17.0%For more information regarding the value of a property, please contact us for a free consultation.
1294 Stanford AVE Saint Paul, MN 55105
3 Beds
2 Baths
1,464 SqFt
Key Details
Sold Price $380,000
Property Type Single Family Home
Sub Type Single Family Residence
Listing Status Sold
Purchase Type For Sale
Square Footage 1,464 sqft
Price per Sqft $259
Subdivision Robert P Lewis Co Sub
MLS Listing ID 6343331
Sold Date 04/21/23
Bedrooms 3
Full Baths 1
Three Quarter Bath 1
Year Built 1925
Annual Tax Amount $5,234
Tax Year 2023
Contingent None
Lot Size 4,791 Sqft
Acres 0.11
Lot Dimensions 40x120
Property Description
This warm, inviting home was custom built by Saint Paul Architect Jay Axelrod in 1925. Original charm endures in details like the built-in breakfast nook, arched doorways, French-door entryway, handsome natural wood trim, hardwood floors, and the open front porch with pew-style benches and beadboard ceiling. Complimenting the original character are a host of present-day updates and conveniences, like quartz countertops, a primary bedroom suite with spacious bathroom and a walk-in closet, newer appliances and thermostat, and a sound system wired inside and out. Backyard bonuses include both a deck and patio, a natural gas-connected grill and a fenced yard. Conveniently located near multiple parks, schools, grocery stores, Grand Avenue shopping, Ayd Mill Road, Trader Joe's and the Nook! This is the one - WELCOME HOME!
Location
State MN
County Ramsey
Zoning Residential-Single Family
Rooms
Basement Drain Tiled, Egress Window(s), Finished, Full, Sump Pump
Dining Room Breakfast Area, Eat In Kitchen, Separate/Formal Dining Room
Interior
Heating Forced Air
Cooling Central Air
Fireplace No
Appliance Dishwasher, Dryer, Microwave, Range, Refrigerator, Washer
Exterior
Parking Features Detached
Garage Spaces 1.0
Fence Chain Link
Building
Story One
Foundation 864
Sewer City Sewer/Connected
Water City Water/Connected
Level or Stories One
Structure Type Stucco
New Construction false
Schools
School District St. Paul
Read Less
Want to know what your home might be worth? Contact us for a FREE valuation!

Our team is ready to help you sell your home for the highest possible price ASAP






