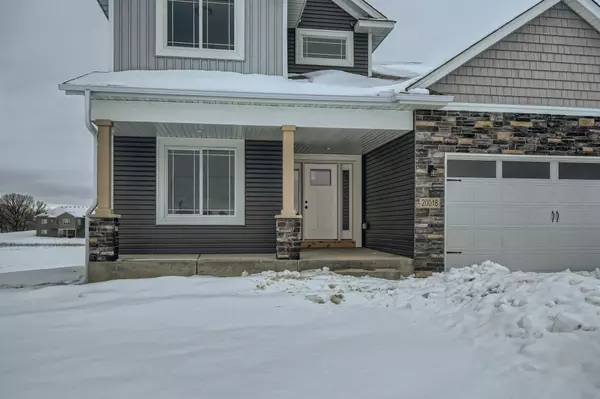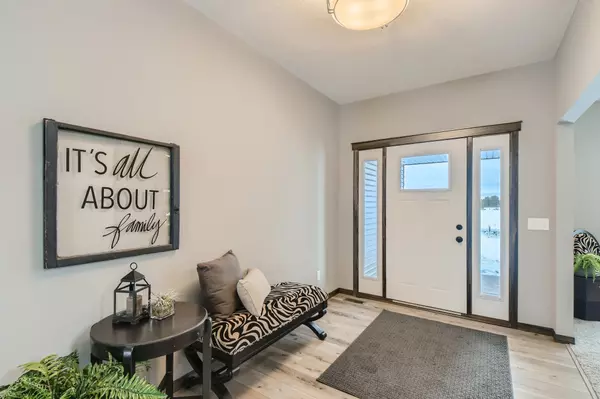$622,000
$631,900
1.6%For more information regarding the value of a property, please contact us for a free consultation.
20018 Grouse ST NW Oak Grove, MN 55011
4 Beds
3 Baths
2,374 SqFt
Key Details
Sold Price $622,000
Property Type Single Family Home
Sub Type Single Family Residence
Listing Status Sold
Purchase Type For Sale
Square Footage 2,374 sqft
Price per Sqft $262
Subdivision Collins Corner
MLS Listing ID 6324295
Sold Date 04/28/23
Bedrooms 4
Full Baths 1
Half Baths 1
Three Quarter Bath 1
Year Built 2023
Tax Year 2023
Contingent None
Lot Size 2.500 Acres
Acres 2.5
Lot Dimensions getting
Property Description
Come and visit the stunning Two-Story home located in the highly sought-after Oak Grove Development. This immaculate Parade of Homes model home #158 is a perfect blend of luxury and sophistication, boasting exquisite features and unparalleled quality. As you step inside, you'll be greeted by an Owner's Suite that is simply breathtaking, with a generously sized walk-in closet, a lavish private bath with a spacious walk-in shower, and a second-floor laundry area conveniently located near all the bedrooms, each of which comes with large closets. The Mud Room provides ample storage with a walk-in closet, located near the half bath on the main level for added convenience. The chef's dream kitchen is truly a sight to behold, complete with breathtaking granite countertops, a center island with counter seating, brand new stainless steel appliances, and warm wood flooring. It's a true feast for the senses! This exceptional property has been thoughtfully designed and meticulously built!
Location
State MN
County Anoka
Zoning Residential-Single Family
Rooms
Basement Daylight/Lookout Windows, Full, Unfinished, Walkout
Dining Room Breakfast Bar, Kitchen/Dining Room
Interior
Heating Forced Air
Cooling Central Air
Fireplaces Number 1
Fireplaces Type Gas, Living Room
Fireplace Yes
Appliance Dishwasher, Dryer, Microwave, Range, Refrigerator, Washer
Exterior
Parking Features Attached Garage, Asphalt
Garage Spaces 4.0
Pool None
Roof Type Age 8 Years or Less,Asphalt
Building
Story Two
Foundation 1178
Sewer Private Sewer
Water Well
Level or Stories Two
Structure Type Brick/Stone,Other,Shake Siding
New Construction true
Schools
School District St. Francis
Read Less
Want to know what your home might be worth? Contact us for a FREE valuation!

Our team is ready to help you sell your home for the highest possible price ASAP






