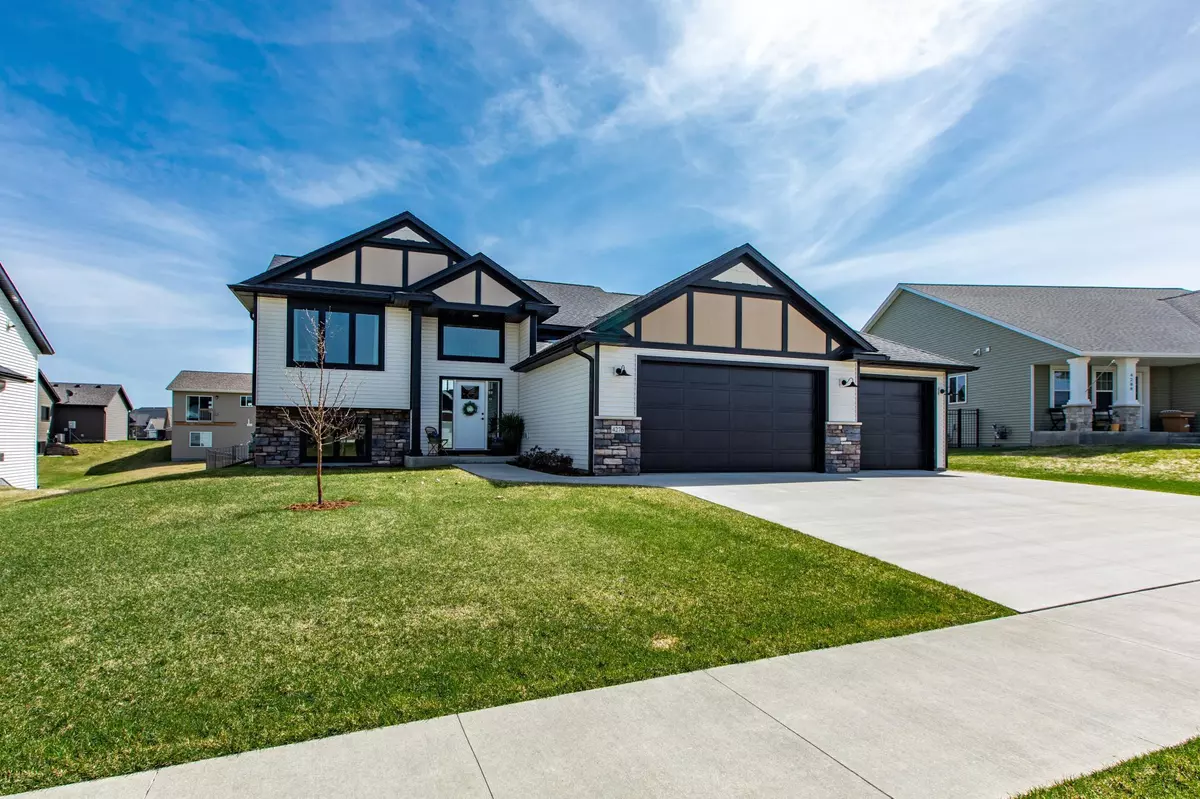$540,000
$519,900
3.9%For more information regarding the value of a property, please contact us for a free consultation.
4276 Silver Ridge PL NW Rochester, MN 55901
5 Beds
3 Baths
2,919 SqFt
Key Details
Sold Price $540,000
Property Type Single Family Home
Sub Type Single Family Residence
Listing Status Sold
Purchase Type For Sale
Square Footage 2,919 sqft
Price per Sqft $184
Subdivision North Summit Second
MLS Listing ID 6356834
Sold Date 06/01/23
Bedrooms 5
Full Baths 2
Three Quarter Bath 1
HOA Fees $8/ann
Year Built 2020
Annual Tax Amount $5,268
Tax Year 2022
Contingent None
Lot Size 9,583 Sqft
Acres 0.22
Lot Dimensions irregular
Property Description
OPEN HOUSES CANCELLED. This home is a stunning showcase of both style and functionality, with impeccable attention to detail. The state-of-the-art lighting, beautiful trim work, & sleek finishes all contribute to an atmosphere of elegance and refinement. You can enjoy your coffee by the cozy fireplace or step outside onto the low-maintenance composite deck overlooking the fully enclosed, elegantly fenced backyard. The master bedroom suite is a private retreat, complete with a spacious walk-in shower. The walkout level is equally impressive, boasting an ambient fireplace and a sophisticated wet bar, perfect for unwinding with a good book on the patio or entertaining guests. The High-Efficient Zoned HVAC System with a Hospital Grade Air Filtration System, the insulated heated garage with 2 additional feet of length, hanging storage, and Wi-Fi garage door capability adds to the home's efficiency and convenience. With its thoughtful design, this home is the perfect place to call your own.
Location
State MN
County Olmsted
Zoning Residential-Single Family
Rooms
Basement Block
Dining Room Informal Dining Room, Kitchen/Dining Room
Interior
Heating Forced Air
Cooling Central Air
Fireplaces Number 2
Fireplaces Type Family Room, Gas, Living Room
Fireplace Yes
Appliance Dishwasher, Dryer, Microwave, Range, Refrigerator, Stainless Steel Appliances, Washer, Water Softener Owned
Exterior
Parking Features Attached Garage
Garage Spaces 3.0
Fence Full
Roof Type Asphalt
Building
Story Split Entry (Bi-Level)
Foundation 1548
Sewer City Sewer/Connected
Water City Water/Connected
Level or Stories Split Entry (Bi-Level)
Structure Type Brick/Stone,Vinyl Siding
New Construction false
Schools
Elementary Schools George Gibbs
Middle Schools Dakota
High Schools John Marshall
School District Rochester
Others
HOA Fee Include Other
Read Less
Want to know what your home might be worth? Contact us for a FREE valuation!

Our team is ready to help you sell your home for the highest possible price ASAP






