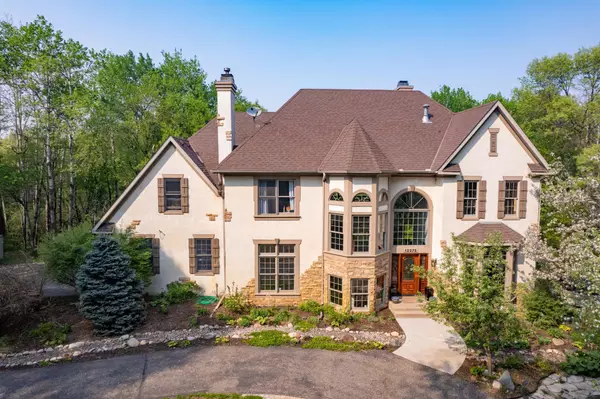$1,000,000
$1,095,000
8.7%For more information regarding the value of a property, please contact us for a free consultation.
12375 Upper Heather AVE N Hugo, MN 55038
5 Beds
5 Baths
5,112 SqFt
Key Details
Sold Price $1,000,000
Property Type Single Family Home
Sub Type Single Family Residence
Listing Status Sold
Purchase Type For Sale
Square Footage 5,112 sqft
Price per Sqft $195
Subdivision Dellwood Ridge
MLS Listing ID 6372461
Sold Date 08/04/23
Bedrooms 5
Full Baths 2
Half Baths 1
Three Quarter Bath 2
Year Built 1996
Annual Tax Amount $9,711
Tax Year 2023
Contingent None
Lot Size 4.840 Acres
Acres 4.84
Lot Dimensions 797x485x448x338
Property Description
Welcome home to 4+ acres in Dellwood Ridge with beautiful architecture and custom details on this amazing two-story home with a walkout lower level. Large eat-in kitchen with additional formal dining room and butler's pantry. Main level office, tall ceilings, hardwood floors, three fireplaces, and many other amazing features. Layout perfect for entertaining both inside and out with a large deck, exterior putting green and new hot tub! Lower level includes a 2nd kitchen, large rec. room and additional fitness room. Three car attached heated garage with epoxy floors. Tons of natural light throughout the home with large windows, and amazing privacy on this wooded lot located in the Mahtomedi school district. This is a must see!! (new septic system installed in 2022)
Location
State MN
County Washington
Zoning Residential-Single Family
Rooms
Basement Walkout
Dining Room Separate/Formal Dining Room
Interior
Heating Forced Air
Cooling Central Air
Fireplaces Number 3
Fireplaces Type Two Sided, Living Room
Fireplace Yes
Appliance Cooktop, Dishwasher, Disposal, Dryer, Freezer, Microwave, Refrigerator, Wall Oven, Washer, Water Softener Owned
Exterior
Garage Attached Garage
Garage Spaces 3.0
Building
Story Two
Foundation 1876
Sewer Septic System Compliant - Yes
Water Well
Level or Stories Two
Structure Type Brick/Stone,Metal Siding,Stucco,Vinyl Siding
New Construction false
Schools
School District Mahtomedi
Read Less
Want to know what your home might be worth? Contact us for a FREE valuation!

Our team is ready to help you sell your home for the highest possible price ASAP






