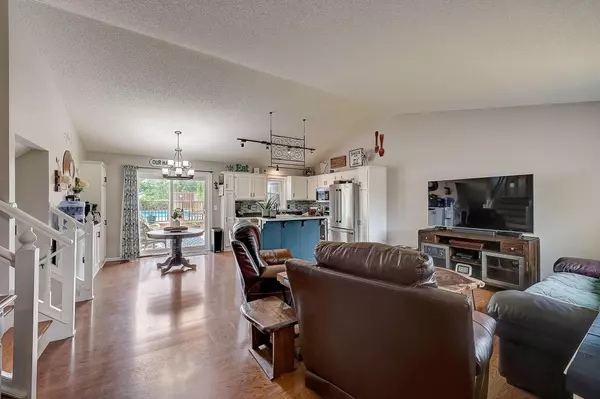$473,800
$460,000
3.0%For more information regarding the value of a property, please contact us for a free consultation.
8791 Page AVE NE Otsego, MN 55330
4 Beds
2 Baths
2,001 SqFt
Key Details
Sold Price $473,800
Property Type Single Family Home
Sub Type Single Family Residence
Listing Status Sold
Purchase Type For Sale
Square Footage 2,001 sqft
Price per Sqft $236
Subdivision James Add
MLS Listing ID 6386888
Sold Date 08/21/23
Bedrooms 4
Full Baths 1
Three Quarter Bath 1
Year Built 1990
Annual Tax Amount $4,170
Tax Year 2023
Contingent None
Lot Size 1.030 Acres
Acres 1.03
Lot Dimensions 150x297
Property Description
Sitting on a spacious 1 acre lot, don't miss out on this meticulously cared for and well maintained home. The seller's have spared no expense of time, money, and effort to make this move in ready condition. Spend your summer relaxing in your pool with a new maintenance free deck all around. Enjoy time grilling with family and friends on the new paver patio. Looking for some shade? Relax under the electric retractable awning. Head out to the detached garage and get the best of the summer feels with a beverage in the ambiance of the lighted, enclosed screened in Tiki Bar. When the day is done retreat in your open floor plan home with 3 bedrooms on the upper level. The lower level features a great area for entertainment with family and friends. Some updates include: Front garage door, carpet, kitchen appliances, furnace and central air, water heater, washer and dryer, gutters house/garage, pool, sliding patio door and more! Ask your agent for the complete list, you will be amazed!
Location
State MN
County Wright
Zoning Residential-Single Family
Rooms
Basement Block, Drain Tiled, Finished, Concrete, Sump Pump
Dining Room Eat In Kitchen
Interior
Heating Forced Air
Cooling Central Air
Fireplace No
Appliance Central Vacuum, Dishwasher, Dryer, Exhaust Fan, Gas Water Heater, Microwave, Range, Refrigerator, Stainless Steel Appliances, Washer, Water Softener Owned
Exterior
Parking Features Attached Garage, Detached, Asphalt, Garage Door Opener
Garage Spaces 4.0
Fence Invisible
Pool Above Ground, Heated
Roof Type Asphalt,Pitched
Building
Lot Description Corner Lot, Tree Coverage - Light
Story Four or More Level Split
Foundation 1100
Sewer Tank with Drainage Field
Water Well
Level or Stories Four or More Level Split
Structure Type Fiber Board
New Construction false
Schools
School District Elk River
Read Less
Want to know what your home might be worth? Contact us for a FREE valuation!

Our team is ready to help you sell your home for the highest possible price ASAP






