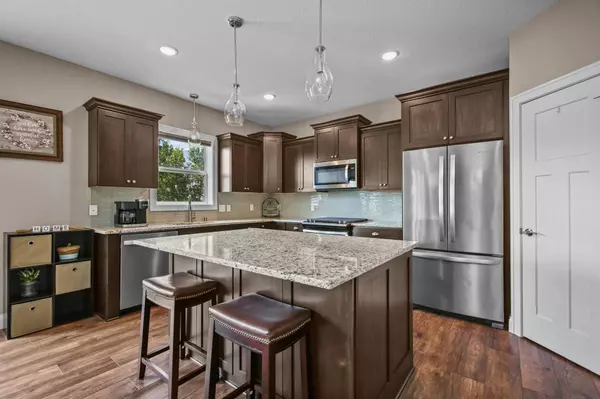$510,000
$510,000
For more information regarding the value of a property, please contact us for a free consultation.
14811 77th ST NE Otsego, MN 55330
5 Beds
4 Baths
3,282 SqFt
Key Details
Sold Price $510,000
Property Type Single Family Home
Sub Type Single Family Residence
Listing Status Sold
Purchase Type For Sale
Square Footage 3,282 sqft
Price per Sqft $155
Subdivision Crimson Ponds West
MLS Listing ID 6408003
Sold Date 09/15/23
Bedrooms 5
Full Baths 1
Half Baths 1
Three Quarter Bath 2
Year Built 2018
Annual Tax Amount $5,702
Tax Year 2022
Contingent None
Lot Size 0.310 Acres
Acres 0.31
Lot Dimensions 165x104x194x50
Property Description
Welcome to your dream home in Otsego, Minnesota! This stunning 2-story residence boasts 5 bedrooms, 4 bathrooms, and sits on a spacious 0.3 acre lot. Perfect for outdoor enthusiasts, it features a deck and a patio where you can relax and entertain guests. The walk-out basement adds convenience and easy access to the backyard. Not to mention 4 bedrooms are located on the same level, it offers a comfortable living arrangement. Additionally, an office space provides the ideal setting for remote work or studying. Don't miss out on this fantastic opportunity to own a beautiful home in a desirable location!
Location
State MN
County Wright
Community Crimson Ponds West
Zoning Residential-Single Family
Rooms
Basement Daylight/Lookout Windows, Drain Tiled, Egress Window(s), Finished, Full, Concrete, Walkout
Dining Room Informal Dining Room, Kitchen/Dining Room, Living/Dining Room
Interior
Heating Forced Air
Cooling Central Air
Fireplaces Number 1
Fireplaces Type Family Room, Gas
Fireplace Yes
Appliance Air-To-Air Exchanger, Dishwasher, Disposal, Microwave, Range, Refrigerator
Exterior
Parking Features Attached Garage
Garage Spaces 4.0
Roof Type Age 8 Years or Less,Asphalt,Pitched
Building
Story Two
Foundation 1064
Sewer City Sewer/Connected
Water City Water/Connected
Level or Stories Two
Structure Type Brick/Stone,Shake Siding,Vinyl Siding
New Construction false
Schools
School District Elk River
Read Less
Want to know what your home might be worth? Contact us for a FREE valuation!

Our team is ready to help you sell your home for the highest possible price ASAP






