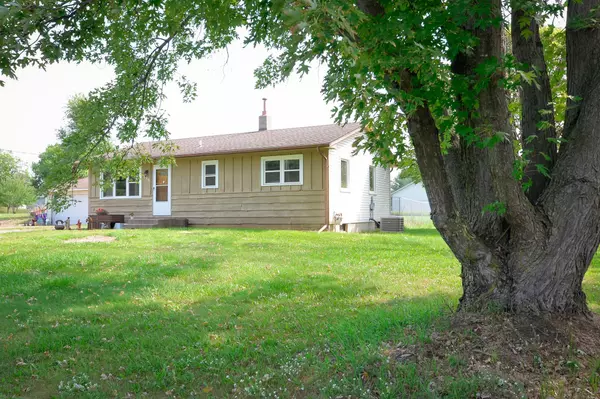$280,000
$265,000
5.7%For more information regarding the value of a property, please contact us for a free consultation.
8756 Ohland AVE NE Otsego, MN 55330
2 Beds
1 Bath
900 SqFt
Key Details
Sold Price $280,000
Property Type Single Family Home
Sub Type Single Family Residence
Listing Status Sold
Purchase Type For Sale
Square Footage 900 sqft
Price per Sqft $311
Subdivision Halls 2Nd Add
MLS Listing ID 6422212
Sold Date 10/05/23
Bedrooms 2
Full Baths 1
Year Built 1980
Annual Tax Amount $2,682
Tax Year 2023
Contingent None
Lot Size 1.010 Acres
Acres 1.01
Lot Dimensions 200 X 220
Property Description
Location, Location, Location! Don't miss out on this incredible opportunity for a first time home buyer or as an investment property! One level living conveniently located close to the fast growing city of Otsego with easy access to several major Hwys & the NorthStar Commuter Rail! This Rambler is situated on a nicely private 1+ acre lot in what the sellers call a GREAT neighborhood! The potential for building equity by updating along with the bonus unfinished basement makes this a great investment! It also has an oversized detached garage and is set up perfectly for your furry family members with the 6 foot high, chain-linked fenced in the back yard! Mechanicals and Appliances are within approximately 10-12 yrs old. Motivated Sellers along with fresh paint & ducts cleaned makes this home move in ready!
Location
State MN
County Wright
Zoning Residential-Single Family
Rooms
Basement Block, Full, Sump Pump, Unfinished
Dining Room Eat In Kitchen
Interior
Heating Forced Air
Cooling Central Air
Fireplace No
Appliance Dishwasher, Dryer, Exhaust Fan, Gas Water Heater, Range, Refrigerator, Washer, Water Softener Owned
Exterior
Parking Features Detached
Garage Spaces 2.0
Fence Chain Link
Roof Type Age Over 8 Years,Asphalt,Pitched
Building
Lot Description Tree Coverage - Light
Story One
Foundation 912
Sewer Septic System Compliant - No, Septic System Compliant - Yes
Water Well
Level or Stories One
Structure Type Cedar,Vinyl Siding
New Construction false
Schools
School District Elk River
Read Less
Want to know what your home might be worth? Contact us for a FREE valuation!

Our team is ready to help you sell your home for the highest possible price ASAP






