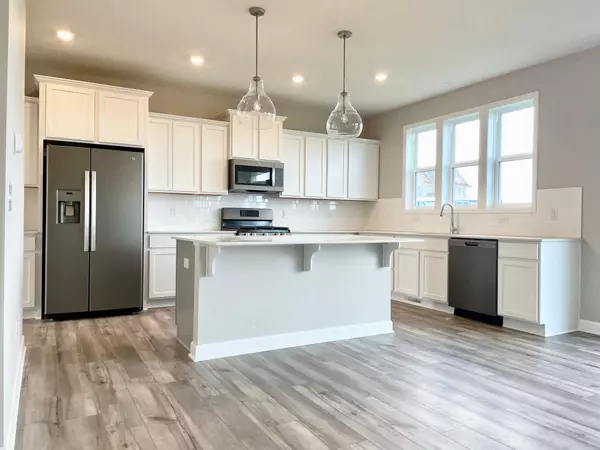$489,990
$489,990
For more information regarding the value of a property, please contact us for a free consultation.
11296 83rd ST NE Otsego, MN 55301
5 Beds
4 Baths
2,786 SqFt
Key Details
Sold Price $489,990
Property Type Single Family Home
Sub Type Single Family Residence
Listing Status Sold
Purchase Type For Sale
Square Footage 2,786 sqft
Price per Sqft $175
MLS Listing ID 6404292
Sold Date 10/13/23
Bedrooms 5
Full Baths 4
Year Built 2023
Annual Tax Amount $500
Tax Year 2023
Contingent None
Lot Size 0.270 Acres
Acres 0.27
Lot Dimensions 80x134x88x129
Property Description
***Ask how you can qualify for 4.75% financing or savings up to $20,000 by using Seller’s Preferred Lender***Available for a September closing! Take a look at the McKinley, which is currently under construction on a corner homesite in our Hunter Hills community. It is slated for completion in September. There's a lot packed into this well-appointed home. Including a main floor bedroom and 3/4 bathroom. Large open living, informal dining, and kitchen. Upstairs you'll find a Jack and Jill bath between two bedrooms, Jr. Suite with full bath, and spacious owner's suite with double closets and en suite bath. There's an unfinished lower level to add additional space in the future. We've also included full sod, irrigation, and landscaping.
Location
State MN
County Wright
Community Hunter Hills
Zoning Residential-Single Family
Rooms
Basement Drain Tiled, Egress Window(s), Full, Insulating Concrete Forms, Concrete, Sump Pump, Unfinished
Dining Room Breakfast Area, Eat In Kitchen, Informal Dining Room, Kitchen/Dining Room, Separate/Formal Dining Room
Interior
Heating Forced Air
Cooling Central Air
Fireplaces Type Family Room, Gas
Fireplace No
Appliance Air-To-Air Exchanger, Dishwasher, Disposal, Microwave, Range, Refrigerator
Exterior
Parking Features Attached Garage
Garage Spaces 3.0
Roof Type Age 8 Years or Less,Asphalt
Building
Lot Description Corner Lot, Irregular Lot, Sod Included in Price, Tree Coverage - Light
Story Two
Foundation 1415
Sewer City Sewer/Connected
Water City Water/Connected
Level or Stories Two
Structure Type Brick/Stone,Other,Shake Siding,Vinyl Siding
New Construction true
Schools
School District Elk River
Read Less
Want to know what your home might be worth? Contact us for a FREE valuation!

Our team is ready to help you sell your home for the highest possible price ASAP






