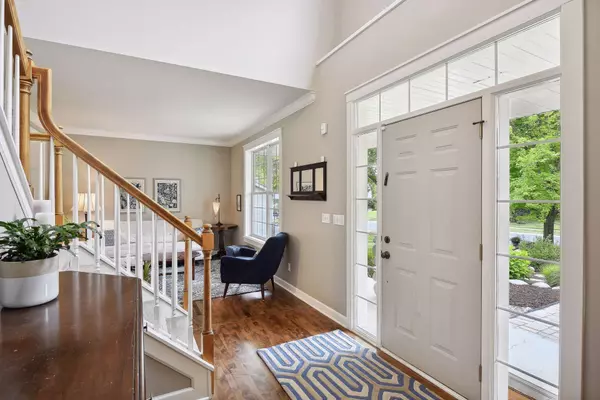$865,000
$875,000
1.1%For more information regarding the value of a property, please contact us for a free consultation.
9162 Sunnyvale DR Chanhassen, MN 55317
6 Beds
4 Baths
4,469 SqFt
Key Details
Sold Price $865,000
Property Type Single Family Home
Sub Type Single Family Residence
Listing Status Sold
Purchase Type For Sale
Square Footage 4,469 sqft
Price per Sqft $193
Subdivision Springfield 4Th Add
MLS Listing ID 6406293
Sold Date 10/18/23
Bedrooms 6
Full Baths 2
Half Baths 1
Three Quarter Bath 1
HOA Fees $69/qua
Year Built 1999
Annual Tax Amount $6,830
Tax Year 2022
Contingent None
Lot Size 0.270 Acres
Acres 0.27
Lot Dimensions 98 x 136
Property Description
Beautifully remodeled 2 story home in the coveted Springfield of Chanhassen neighborhood! Neighborhood pool , sidewalks & playground. Close to walking trails/Lake Riley. Exceptional finish level throughout with a great layout plus quality designer level remodeled spaces. Not a typical "enameled cabinet and new counter remodel " - a truly new gourmet kitchen with spot on selections (full height cabinetry, interior pull outs, soft close drawers, upgraded appliances), amazing first floor office and a DREAM mudroom. Upgraded millwork, baseboards & trim throughout. Custom-built ins and thoughtful features on all 3 levels. Lower level boasts gorgeous custom wet bar, tv wall, 5th bedroom, exercise room (or 6th bedroom) and luxurious 3/4 bath plus workshop and storage. Custom closets throughout. Finished garage has pull down stairs for more storage. Mature landscaping, great natural light plus a front porch and a back deck to enjoy. Truly special and ready to enjoy on move in day!
Location
State MN
County Carver
Zoning Residential-Single Family
Rooms
Basement Block, Drain Tiled, Egress Window(s), Full, Sump Pump
Dining Room Breakfast Bar, Breakfast Area, Eat In Kitchen, Separate/Formal Dining Room
Interior
Heating Forced Air
Cooling Central Air
Fireplaces Number 2
Fireplaces Type Amusement Room, Family Room, Gas
Fireplace Yes
Appliance Cooktop, Dishwasher, Disposal, Double Oven, Exhaust Fan, Water Filtration System, Microwave, Refrigerator, Stainless Steel Appliances, Wall Oven, Water Softener Owned, Wine Cooler
Exterior
Parking Features Attached Garage
Garage Spaces 3.0
Fence None
Pool Below Ground, Heated, Shared
Roof Type Age Over 8 Years,Architectural Shingle
Building
Lot Description Tree Coverage - Medium, Underground Utilities
Story Two
Foundation 1693
Sewer City Sewer/Connected
Water City Water/Connected
Level or Stories Two
Structure Type Brick/Stone,Cedar,Vinyl Siding
New Construction false
Schools
School District Eastern Carver County Schools
Others
HOA Fee Include Other,Recreation Facility,Shared Amenities
Read Less
Want to know what your home might be worth? Contact us for a FREE valuation!

Our team is ready to help you sell your home for the highest possible price ASAP






