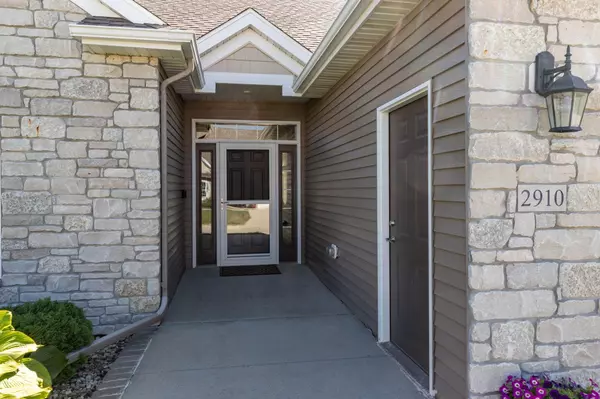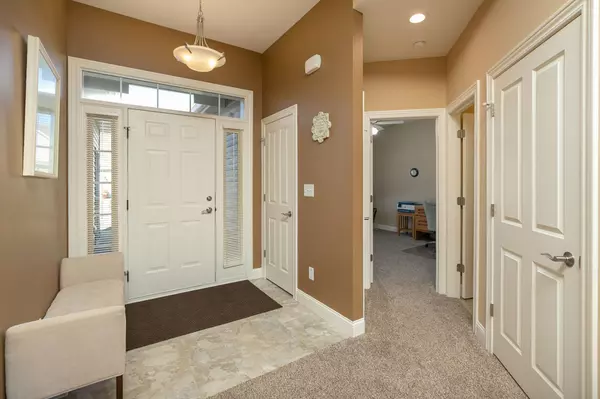$445,500
$445,500
For more information regarding the value of a property, please contact us for a free consultation.
2910 Ivory RD NE Rochester, MN 55906
3 Beds
3 Baths
2,894 SqFt
Key Details
Sold Price $445,500
Property Type Townhouse
Sub Type Townhouse Side x Side
Listing Status Sold
Purchase Type For Sale
Square Footage 2,894 sqft
Price per Sqft $153
Subdivision Stonehedge T/H 4Th Cic #291 1St Sup
MLS Listing ID 6428584
Sold Date 10/20/23
Bedrooms 3
Full Baths 1
Three Quarter Bath 2
HOA Fees $235/mo
Year Built 2015
Annual Tax Amount $5,278
Tax Year 2023
Contingent None
Lot Size 3,920 Sqft
Acres 0.09
Lot Dimensions Common
Property Description
Come and see this wonderful 3 BR, 3 bath townhome and enjoy main level living. This includes zero entry from the front door and the garage. The main level primary bedroom is ensuite with wonderful private bath and walk-in closet. The living room is beautiful with a lovely gas fireplace that's open to the dining room, kitchen and sun room. The kitchen is gorgeous with custom cabinets and quartz countertops, and eat-in area that steps out to the sunny deck. Lots of counter space with center island, and storage with pantry pull-outs. There's lots of space in the lower level that includes family room, space for ping pong or pool table, craft or hobby room, and plenty of storage. There's also the opportunity for an additional or future bedroom if needed. And, a conveniently located full bath with tile floor and cabinet space. This home is bright, sunny, and ready to move in. There's so much to love here!
Location
State MN
County Olmsted
Zoning Residential-Single Family
Rooms
Basement Block, Daylight/Lookout Windows, Finished, Full
Dining Room Informal Dining Room
Interior
Heating Forced Air
Cooling Central Air
Fireplaces Number 1
Fireplaces Type Gas
Fireplace Yes
Appliance Dishwasher, Disposal, Dryer, Microwave, Range, Refrigerator, Washer, Water Softener Owned
Exterior
Parking Features Attached Garage, Concrete, Garage Door Opener
Garage Spaces 2.0
Roof Type Age 8 Years or Less
Building
Story One
Foundation 1614
Sewer City Sewer/Connected
Water City Water/Connected
Level or Stories One
Structure Type Brick/Stone,Steel Siding
New Construction false
Schools
Elementary Schools Jefferson
Middle Schools Kellogg
High Schools Century
School District Rochester
Others
HOA Fee Include Lawn Care,Trash,Snow Removal
Restrictions Pets - Cats Allowed,Pets - Dogs Allowed
Read Less
Want to know what your home might be worth? Contact us for a FREE valuation!

Our team is ready to help you sell your home for the highest possible price ASAP






