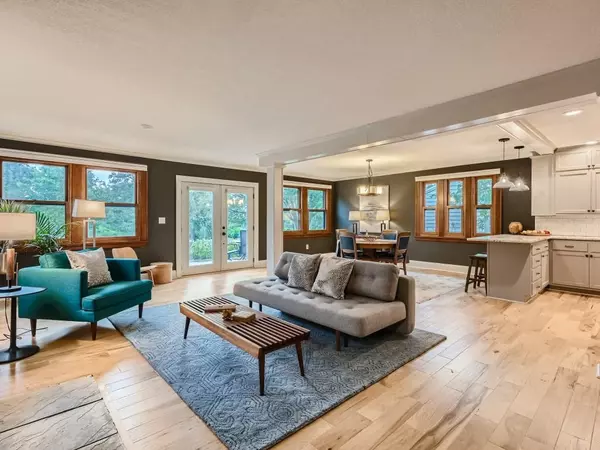$485,000
$479,000
1.3%For more information regarding the value of a property, please contact us for a free consultation.
718 Chippewa AVE Saint Paul, MN 55107
4 Beds
2 Baths
2,367 SqFt
Key Details
Sold Price $485,000
Property Type Single Family Home
Sub Type Single Family Residence
Listing Status Sold
Purchase Type For Sale
Square Footage 2,367 sqft
Price per Sqft $204
Subdivision Banning & Oliviers Add
MLS Listing ID 6390870
Sold Date 11/07/23
Bedrooms 4
Full Baths 1
Half Baths 1
Year Built 1926
Annual Tax Amount $5,966
Tax Year 2023
Contingent None
Lot Size 6,098 Sqft
Acres 0.14
Lot Dimensions 125x50
Property Description
Very peaceful and connected to nature. Three regional parks just out the front door. This home has been tastefully updated throughout, featuring a spacious kitchen with high-end appliances, luxury flooring, and abundant landscaping enhancements. Upon entering, the spacious living room seamlessly connects the dining room and kitchen, creating an elegant and inviting space for relaxation and entertaining. Double doors to the front patio make for easy indoor/outdoor space. A powder room and large bedroom/office are also featured on the main floor. Upstairs includes 2 bedrooms and full bath. The lower level is nicely finished with a spacious bedroom, family room, and office nook, plus plenty of storage and workshop! Conveniently perched above the Mississippi River Bluff, enjoy miles of hiking and biking, and lots of quiet. Coffee shops, restaurants, and more all very close! Extra off-street parking in back is a plus, don't miss this one!
Location
State MN
County Ramsey
Zoning Residential-Single Family
Rooms
Basement Block, Egress Window(s), Finished, Storage Space
Dining Room Breakfast Bar, Breakfast Area, Eat In Kitchen, Informal Dining Room, Kitchen/Dining Room, Living/Dining Room
Interior
Heating Forced Air, Fireplace(s)
Cooling Central Air
Fireplaces Number 1
Fireplaces Type Gas, Living Room
Fireplace Yes
Appliance Dishwasher, Disposal, Double Oven, Dryer, Freezer, Gas Water Heater, Microwave, Range, Refrigerator, Stainless Steel Appliances, Washer, Wine Cooler
Exterior
Parking Features Detached, Gravel, Concrete
Garage Spaces 1.0
Roof Type Age Over 8 Years,Asphalt
Building
Lot Description Tree Coverage - Medium
Story Two
Foundation 1040
Sewer City Sewer/Connected
Water City Water/Connected
Level or Stories Two
Structure Type Stucco
New Construction false
Schools
School District St. Paul
Read Less
Want to know what your home might be worth? Contact us for a FREE valuation!

Our team is ready to help you sell your home for the highest possible price ASAP






