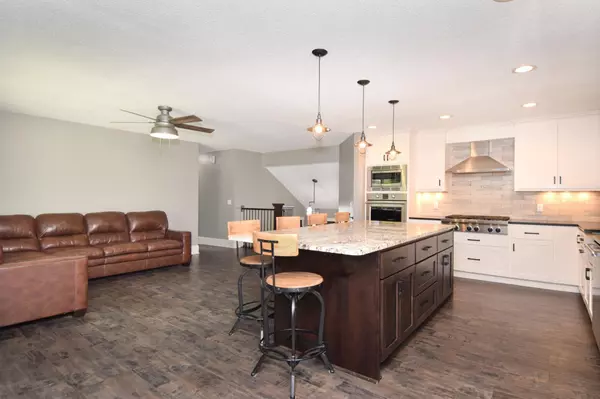$486,000
$475,000
2.3%For more information regarding the value of a property, please contact us for a free consultation.
10200 Kadler AVE NE Otsego, MN 55362
4 Beds
2 Baths
2,617 SqFt
Key Details
Sold Price $486,000
Property Type Single Family Home
Sub Type Single Family Residence
Listing Status Sold
Purchase Type For Sale
Square Footage 2,617 sqft
Price per Sqft $185
Subdivision Island View Estates
MLS Listing ID 6435887
Sold Date 11/03/23
Bedrooms 4
Full Baths 1
Three Quarter Bath 1
Year Built 1990
Annual Tax Amount $3,484
Tax Year 2023
Contingent None
Lot Size 1.030 Acres
Acres 1.03
Lot Dimensions 150x299x150x299
Property Description
Stunning renovated 4 BR home on parklike 1 acre lot in Otsego. This home is lovely in every sense inside and out!
Beautiful custom gourmet kitchen with all top of the line stainless appliances including full size side by side refrigerator & freezer, heavy duty 6 burner gas cooktop w/hood, oversized farm sink, granite counters, Huge center Island that seats 6, custom drawer storage, and much more! Large main floor mudroom featuring built-in bench and tons of floor space.
New Furnace and AC -Sept 2023. New quality flooring & paint throughout. Clean Insulated att. garage. Large fenced and manicured yard with 2nd garage in back.
Just 1 ½ blocks from scenic Mississippi River park and boat launch and close to The Vintage Golf Course. Great center location to all the surrounding communities & their shopping, dining, & activities.
Location
State MN
County Wright
Zoning Residential-Single Family
Rooms
Basement Finished, Full
Interior
Heating Forced Air
Cooling Central Air
Fireplace No
Appliance Dishwasher, Dryer, Microwave, Range, Refrigerator, Washer
Exterior
Parking Features Attached Garage, Detached, Concrete, Insulated Garage
Garage Spaces 3.0
Fence Chain Link, Full
Building
Story Three Level Split
Foundation 1243
Sewer Private Sewer
Water Private
Level or Stories Three Level Split
Structure Type Brick/Stone,Vinyl Siding
New Construction false
Schools
School District Monticello
Read Less
Want to know what your home might be worth? Contact us for a FREE valuation!

Our team is ready to help you sell your home for the highest possible price ASAP






