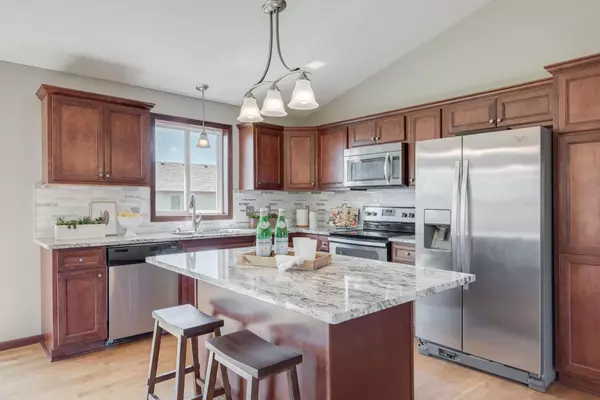$408,000
$409,900
0.5%For more information regarding the value of a property, please contact us for a free consultation.
11461 73rd ST NE Otsego, MN 55301
4 Beds
3 Baths
2,782 SqFt
Key Details
Sold Price $408,000
Property Type Single Family Home
Sub Type Single Family Residence
Listing Status Sold
Purchase Type For Sale
Square Footage 2,782 sqft
Price per Sqft $146
Subdivision Sunray Farm 2Nd Add
MLS Listing ID 6368554
Sold Date 11/30/23
Bedrooms 4
Full Baths 2
Three Quarter Bath 1
Year Built 2013
Annual Tax Amount $4,354
Tax Year 2022
Contingent None
Lot Size 9,147 Sqft
Acres 0.21
Lot Dimensions 130 X 70
Property Description
Not your ordinary split-level home. Offering a large foyer with closet, the upper level boasts an open floor plan with center island, vaulted ceilings, breakfast bar, informal dining leading to future deck possibilities, 3 bedrooms (including private primary with 3/4 bath and walk-in closet), and additional full bath. Walkout lower level provides large family room including gas fireplace, dry bar with full size fridge, microwave, beverage fridge and storage, flex area provides great space for a game table or pool/ping pong, 4th bedroom, full bath, laundry and storage. Walkout leads to large patio great for entertaining. Call today for a private showing!!!
Location
State MN
County Wright
Zoning Residential-Single Family
Rooms
Basement Finished, Full, Sump Pump, Walkout
Dining Room Breakfast Bar, Informal Dining Room, Kitchen/Dining Room
Interior
Heating Forced Air
Cooling Central Air
Fireplaces Number 1
Fireplaces Type Family Room, Gas
Fireplace Yes
Appliance Dishwasher, Gas Water Heater, Microwave, Range, Refrigerator, Stainless Steel Appliances, Washer, Wine Cooler
Exterior
Parking Features Attached Garage, Asphalt
Garage Spaces 3.0
Fence Partial
Roof Type Asphalt
Building
Story Split Entry (Bi-Level)
Foundation 1450
Sewer City Sewer/Connected
Water City Water/Connected
Level or Stories Split Entry (Bi-Level)
Structure Type Brick/Stone,Vinyl Siding
New Construction false
Schools
School District Elk River
Read Less
Want to know what your home might be worth? Contact us for a FREE valuation!

Our team is ready to help you sell your home for the highest possible price ASAP






