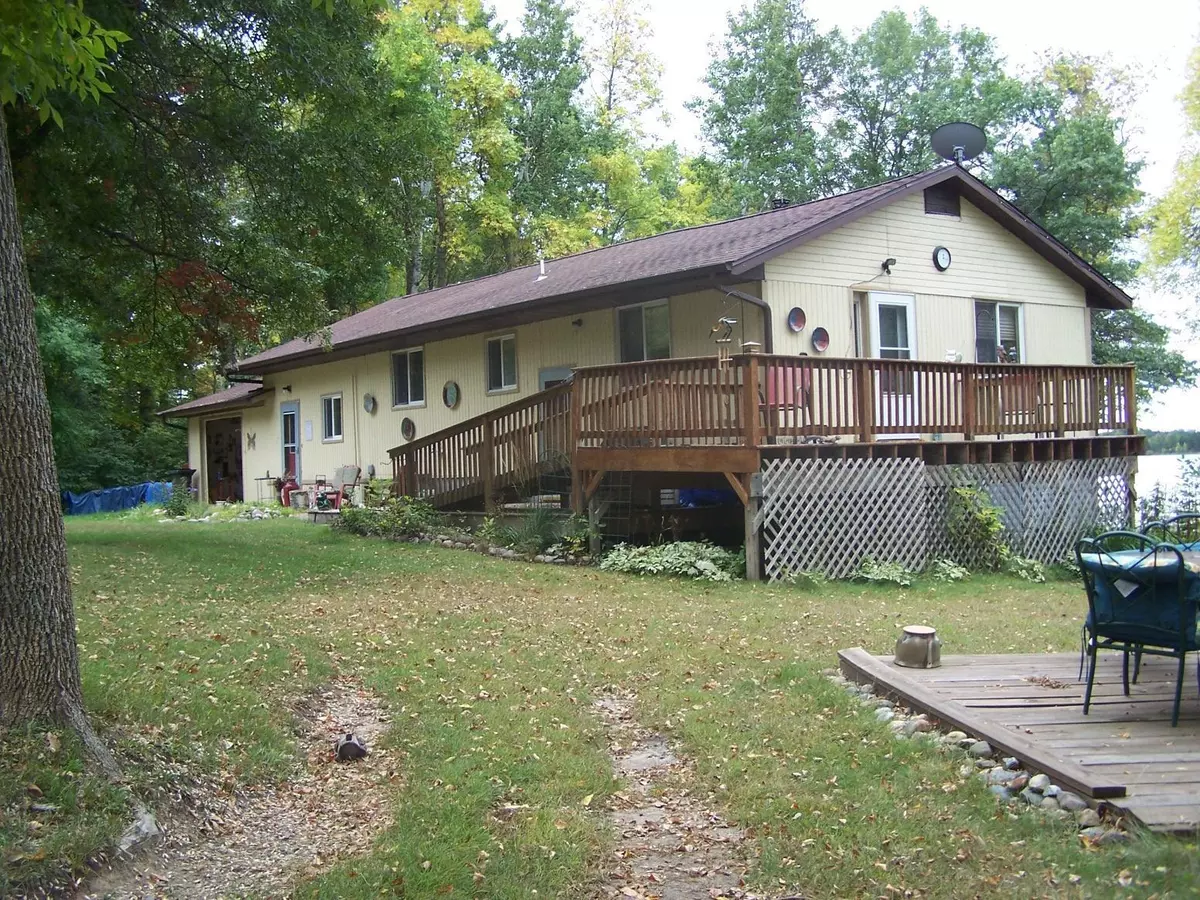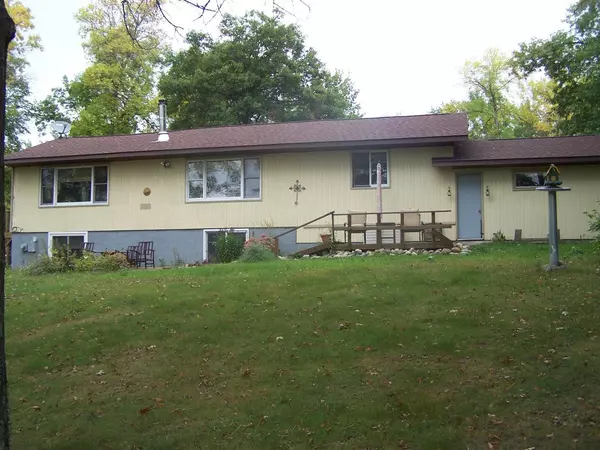$260,000
$260,000
For more information regarding the value of a property, please contact us for a free consultation.
4203 Poquet DR NW Birch Lake Twp, MN 56452
3 Beds
3 Baths
2,148 SqFt
Key Details
Sold Price $260,000
Property Type Single Family Home
Sub Type Single Family Residence
Listing Status Sold
Purchase Type For Sale
Square Footage 2,148 sqft
Price per Sqft $121
MLS Listing ID 6438601
Sold Date 12/04/23
Bedrooms 3
Full Baths 1
Half Baths 1
Three Quarter Bath 1
Year Built 1985
Annual Tax Amount $1,042
Tax Year 2023
Contingent None
Lot Size 6.130 Acres
Acres 6.13
Lot Dimensions 260 x 560
Property Description
Unique property with privacy and lakeshore! This 3BR/3BA home, on ¾ block basement with walk-out, 1-car attached garage, 2-car detached garage, lg yard, gradual descent to lake, on 6.13 acres, offers tranquil living with privacy yet 260-ft of lakeshore on Poquet Lake- (145 acre, good fishing lake, no public access). Located just out of Hackensack, MN, approx. 1 mile from Hwy 371. Home has newer shingles, conforming septic, mature trees, w/ trail to clearing w/garden shed and lg garden plot. 3 smaller storage sheds, serene (flat) bonfire area lakeside. Home is heated by dbl-sided fireplace and elec baseboard heat. Appliances (not refrig.) included. Main floor kitchen, dining/large living area, full bath and lg owner’s suite BR w/½ bath, all with lake view windows. Lower level 2 BR w/Lg lake-facing windows, bonus open rec area with laundry nook, ¾ bath, and utility/elec. room. Opportunity to own your own private haven in popular lakes area with acreage to boot! Move-in ready!
Location
State MN
County Cass
Zoning Residential-Single Family
Body of Water Poquet
Rooms
Basement Block, Daylight/Lookout Windows, Egress Window(s), Full, Partially Finished
Dining Room Breakfast Bar, Kitchen/Dining Room
Interior
Heating Baseboard, Dual, Fireplace(s)
Cooling Window Unit(s)
Fireplaces Number 1
Fireplaces Type Two Sided, Living Room, Wood Burning
Fireplace Yes
Appliance Cooktop, Dryer, Electric Water Heater, Exhaust Fan, Range, Washer, Water Softener Owned
Exterior
Parking Features Attached Garage, Detached, Gravel, Garage Door Opener, Multiple Garages, Storage, Open
Garage Spaces 3.0
Fence None
Pool None
Waterfront Description Lake Front
View Lake, West
Roof Type Age 8 Years or Less
Road Frontage No
Building
Lot Description Accessible Shoreline, Irregular Lot
Story One
Foundation 1248
Sewer Septic System Compliant - Yes
Water Sand Point
Level or Stories One
Structure Type Wood Siding
New Construction false
Schools
School District Walker-Hackensack-Akeley
Others
Special Listing Condition Auction
Read Less
Want to know what your home might be worth? Contact us for a FREE valuation!

Our team is ready to help you sell your home for the highest possible price ASAP






