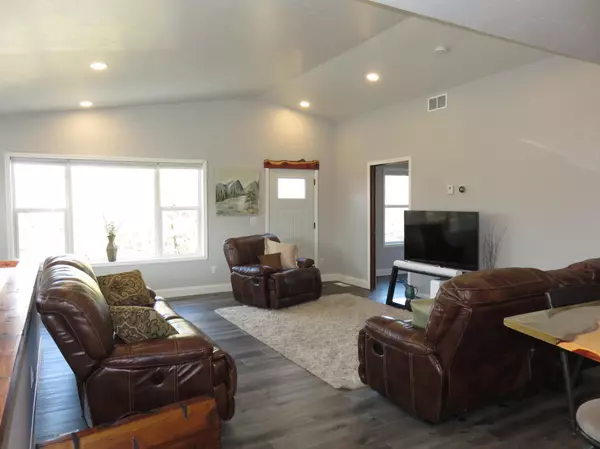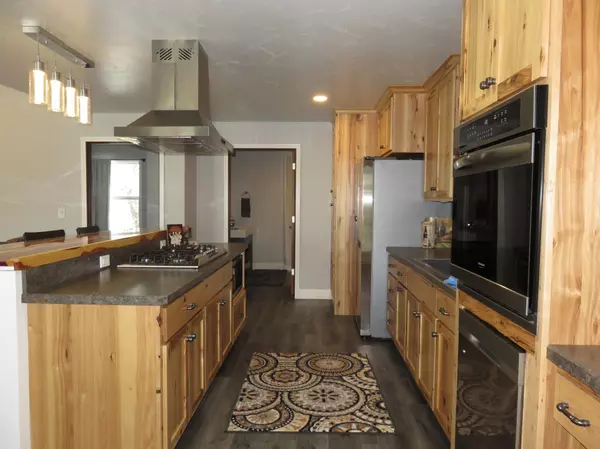$385,000
$375,000
2.7%For more information regarding the value of a property, please contact us for a free consultation.
301 Central AVE E New London, MN 56273
2 Beds
2 Baths
2,048 SqFt
Key Details
Sold Price $385,000
Property Type Single Family Home
Sub Type Single Family Residence
Listing Status Sold
Purchase Type For Sale
Square Footage 2,048 sqft
Price per Sqft $187
Subdivision New London Town Of
MLS Listing ID 6447578
Sold Date 12/08/23
Bedrooms 2
Full Baths 1
Three Quarter Bath 1
Year Built 2021
Annual Tax Amount $4,403
Tax Year 2022
Contingent None
Lot Size 0.540 Acres
Acres 0.54
Lot Dimensions 135x174
Property Description
New home built in the heart of the bustling little city of New London! This home was built in 2021. All metal siding & roof. Home is a full walk-out with huge garage (40x48) which is heated (Hot Dawg), insulated & has ductless air unit, 2 floor drains, 2 (9x16) garage doors & 12' ceilings. ICF poured basement. Home has 1 bedroom & office on main level. Primary bedroom on lower level has big walk-in closet, laundry & 3/4 bath. Main has open floor plan, large center island with breakfast bar, custom hickory cabinets, under counter microwave, gas cook top in island with commercial looking vent hood. See feature sheet for detailed property information.
Location
State MN
County Kandiyohi
Zoning Residential-Single Family
Rooms
Basement Drain Tiled, Egress Window(s), Finished, Insulating Concrete Forms, Concrete, Walkout
Dining Room Eat In Kitchen
Interior
Heating Forced Air
Cooling Central Air
Fireplace No
Appliance Cooktop, Dishwasher, Dryer, Exhaust Fan, Microwave, Refrigerator, Wall Oven, Washer, Water Softener Owned
Exterior
Parking Features Attached Garage, Concrete, Garage Door Opener, Heated Garage, Insulated Garage
Garage Spaces 4.0
Roof Type Metal,Pitched
Building
Lot Description Tree Coverage - Medium
Story One
Foundation 1024
Sewer City Sewer/Connected
Water City Water/Connected
Level or Stories One
Structure Type Metal Siding
New Construction false
Schools
School District New London-Spicer
Read Less
Want to know what your home might be worth? Contact us for a FREE valuation!

Our team is ready to help you sell your home for the highest possible price ASAP






