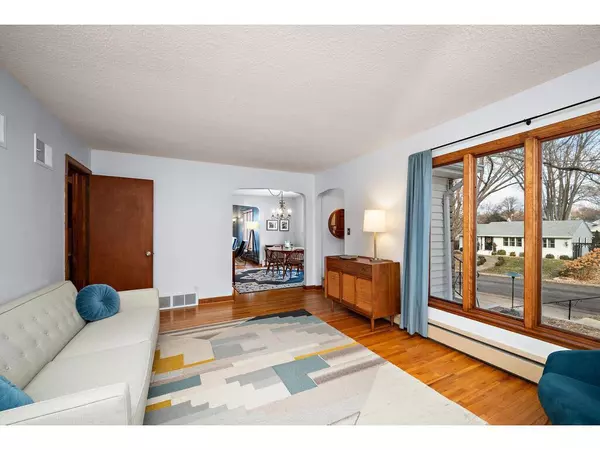$485,000
$475,000
2.1%For more information regarding the value of a property, please contact us for a free consultation.
1866 Yorkshire AVE Saint Paul, MN 55116
5 Beds
2 Baths
1,894 SqFt
Key Details
Sold Price $485,000
Property Type Single Family Home
Sub Type Single Family Residence
Listing Status Sold
Purchase Type For Sale
Square Footage 1,894 sqft
Price per Sqft $256
Subdivision Bohlands Edgcumbe Hills
MLS Listing ID 6464151
Sold Date 12/29/23
Bedrooms 5
Full Baths 1
Three Quarter Bath 1
Year Built 1951
Annual Tax Amount $7,062
Tax Year 2023
Contingent None
Lot Size 9,583 Sqft
Acres 0.22
Lot Dimensions 30x30x162x60x163
Property Description
Absolutely charming 1 1/2 story Cape cod 5 BR home w/ att. gar. nestled in the heart of the Highland neighborhood. This welcoming residence boasts a main floor family room conveniently connected to the kitchen, creating a warm and inviting atmosphere for family gatherings and entertaining. 3BR up and 2 BR on main level. The backyard is a hidden oasis of tranquility, providing ample space for relaxation and outdoor activities. Features include a stunningly renovated upper bathroom and laundry room. The beautiful wood floors throughout the home enhance its classic appeal while offering durability and timeless style. Convenience is key with this residence, as it is within walking distance to Highland Bridge, providing easy access to trails for outdoor enthusiasts. Additionally, the home is walkable to a variety of amenities, restaurants, shops, and grocery stores, making daily errands a breeze.
Location
State MN
County Ramsey
Zoning Residential-Single Family
Rooms
Basement Finished, Partial, Storage Space
Dining Room Kitchen/Dining Room, Separate/Formal Dining Room
Interior
Heating Baseboard, Boiler
Cooling Central Air
Fireplaces Number 1
Fireplaces Type Living Room, Wood Burning
Fireplace Yes
Appliance Cooktop, Dishwasher, Dryer, Exhaust Fan, Gas Water Heater, Microwave, Range, Refrigerator, Stainless Steel Appliances, Wall Oven, Washer
Exterior
Parking Features Attached Garage, Concrete, Tuckunder Garage
Garage Spaces 1.0
Fence Full, Wood
Pool None
Roof Type Age Over 8 Years
Building
Lot Description Tree Coverage - Medium
Story One and One Half
Foundation 1090
Sewer City Sewer/Connected
Water City Water/Connected
Level or Stories One and One Half
Structure Type Brick/Stone,Vinyl Siding
New Construction false
Schools
School District St. Paul
Read Less
Want to know what your home might be worth? Contact us for a FREE valuation!

Our team is ready to help you sell your home for the highest possible price ASAP






