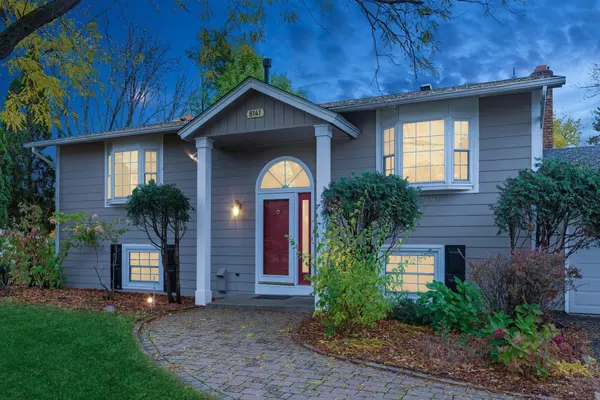$430,000
$439,900
2.3%For more information regarding the value of a property, please contact us for a free consultation.
8141 Rhode Island CIR Bloomington, MN 55438
4 Beds
2 Baths
2,240 SqFt
Key Details
Sold Price $430,000
Property Type Single Family Home
Sub Type Single Family Residence
Listing Status Sold
Purchase Type For Sale
Square Footage 2,240 sqft
Price per Sqft $191
Subdivision Highwood Estates Rep
MLS Listing ID 6450915
Sold Date 12/29/23
Bedrooms 4
Full Baths 1
Three Quarter Bath 1
HOA Fees $2/ann
Year Built 1972
Annual Tax Amount $4,940
Tax Year 2023
Contingent None
Lot Size 0.330 Acres
Acres 0.33
Lot Dimensions 56 x 173 x 121 x 171
Property Description
Seller has accepted an offer contingent upon the buyer home selling. Offer can be bumped with a non contingent offer." The spacious layout accommodates all your needs, beginning with the upper level featuring an updated open-concept kitchen, ideal for the culinary enthusiast, complete with ample workspace and storage. The dining room and bright living room provide plenty of room for gatherings. Step out from the living room for seasonal dining and entertaining on the deck. Additionally, two roomy bedrooms and a full bathroom complete this level. The lower level houses a cozy family room with a media center, where you can relax and unwind. Two bedrooms, and a three-quarter bath, spacious laundry room with storage adds practicality to this level. This walkout lower level boasts a sunroom, offering a tranquil space with access to fully fenced yard. Spacious garage & driveway that can accommodate 5 cars comfortably, plus curb parking spaces. New carpet in the lower level.
Location
State MN
County Hennepin
Zoning Residential-Single Family
Rooms
Basement Daylight/Lookout Windows, Drain Tiled, Finished, Full, Concrete, Sump Pump, Walkout
Dining Room Breakfast Bar, Informal Dining Room, Kitchen/Dining Room, Living/Dining Room, Separate/Formal Dining Room
Interior
Heating Forced Air
Cooling Central Air
Fireplaces Number 1
Fireplaces Type Family Room, Wood Burning
Fireplace Yes
Appliance Dishwasher, Disposal, Dryer, Electronic Air Filter, Exhaust Fan, Humidifier, Microwave, Range, Refrigerator, Stainless Steel Appliances, Washer
Exterior
Parking Features Attached Garage, Asphalt, Garage Door Opener
Garage Spaces 2.0
Fence Chain Link, Full
Roof Type Asphalt
Building
Lot Description Public Transit (w/in 6 blks), Tree Coverage - Medium
Story Split Entry (Bi-Level)
Foundation 1255
Sewer City Sewer/Connected
Water City Water/Connected
Level or Stories Split Entry (Bi-Level)
Structure Type Wood Siding
New Construction false
Schools
School District Bloomington
Others
HOA Fee Include Shared Amenities
Read Less
Want to know what your home might be worth? Contact us for a FREE valuation!

Our team is ready to help you sell your home for the highest possible price ASAP






