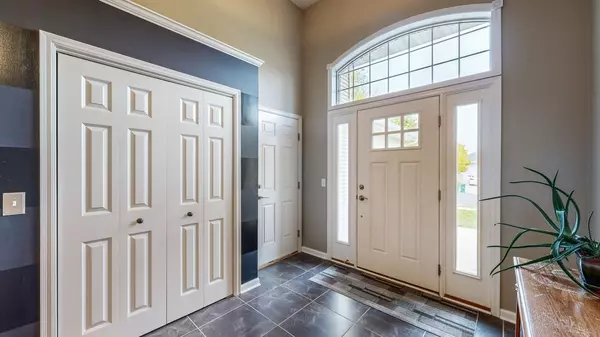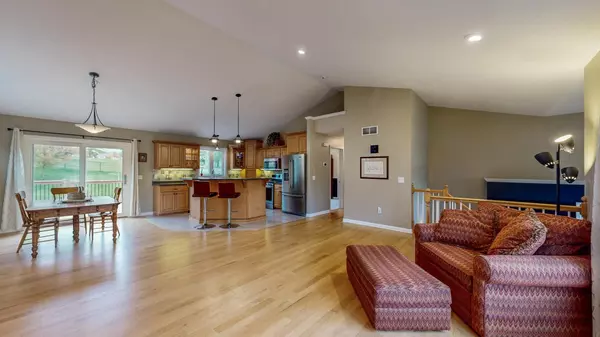$429,900
$429,900
For more information regarding the value of a property, please contact us for a free consultation.
2502 Boulder Ridge DR NW Rochester, MN 55901
4 Beds
3 Baths
2,524 SqFt
Key Details
Sold Price $429,900
Property Type Single Family Home
Sub Type Single Family Residence
Listing Status Sold
Purchase Type For Sale
Square Footage 2,524 sqft
Price per Sqft $170
Subdivision Boulder Ridge 2Nd
MLS Listing ID 6453277
Sold Date 01/30/24
Bedrooms 4
Full Baths 2
Three Quarter Bath 1
Year Built 2003
Annual Tax Amount $4,560
Tax Year 2023
Contingent None
Lot Size 0.320 Acres
Acres 0.32
Lot Dimensions 54x170x109x187
Property Description
Multiple offers received - Sellers to review at 5 Sat Nov 18. Enter the huge, 1 1/2-story vaulted, light-filled foyer w/ room for all your guests. The main level greets you w/ a wide-open floor plan, wood floors & more high ceilings. The beautiful kitchen features a center island, modern cabinets & light fixtures, SS appliances, tile backsplash, appliance garage & an externally vented mic. The 15x14 primary suite features a bath w/ 2 sinks, walk-in shower, jetted tub & walk-in closet. The main level continues w/ another BR, full bath & a convenient laundry chute! Grab a drink at the new lower level wet bar & cozy up to the family room fireplace. The wet bar features accent lighting, granite counter & beverage fridge. Also down are 2 more BR's & an impressive bath w/ a stone floor tiled shower. Check out the spacious finished laundry room & multiple storage options. Outside are more amenities, including a fenced yard with no home behind, shed, 20x12 deck and raised gardens.
Location
State MN
County Olmsted
Zoning Residential-Single Family
Rooms
Basement Daylight/Lookout Windows, Egress Window(s), Finished
Dining Room Living/Dining Room
Interior
Heating Forced Air
Cooling Central Air
Fireplaces Number 1
Fireplaces Type Family Room, Gas
Fireplace Yes
Appliance Dishwasher, Disposal, Dryer, Exhaust Fan, Gas Water Heater, Microwave, Range, Refrigerator, Stainless Steel Appliances, Washer
Exterior
Parking Features Attached Garage, Garage Door Opener
Garage Spaces 2.0
Fence Chain Link
Building
Story Split Entry (Bi-Level)
Foundation 1416
Sewer City Sewer/Connected
Water City Water/Connected
Level or Stories Split Entry (Bi-Level)
Structure Type Brick/Stone,Vinyl Siding
New Construction false
Schools
Elementary Schools George Gibbs
Middle Schools John Adams
High Schools John Marshall
School District Rochester
Read Less
Want to know what your home might be worth? Contact us for a FREE valuation!

Our team is ready to help you sell your home for the highest possible price ASAP






